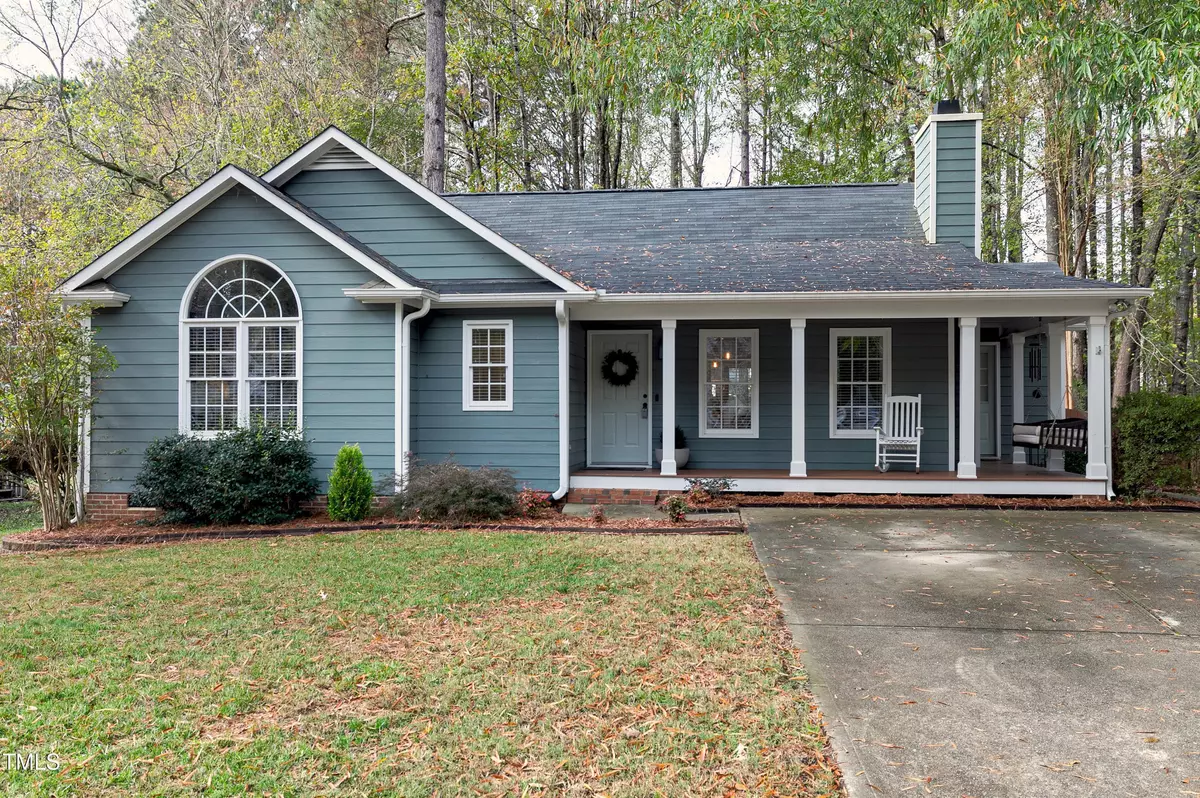Bought with EXP Realty LLC
$360,000
$354,900
1.4%For more information regarding the value of a property, please contact us for a free consultation.
2713 Glastonbury Road Apex, NC 27539
3 Beds
2 Baths
1,258 SqFt
Key Details
Sold Price $360,000
Property Type Single Family Home
Sub Type Single Family Residence
Listing Status Sold
Purchase Type For Sale
Square Footage 1,258 sqft
Price per Sqft $286
Subdivision Amherst
MLS Listing ID 10063665
Sold Date 12/11/24
Style Site Built
Bedrooms 3
Full Baths 2
HOA Fees $41/qua
HOA Y/N Yes
Abv Grd Liv Area 1,258
Originating Board Triangle MLS
Year Built 1999
Annual Tax Amount $2,056
Lot Size 10,890 Sqft
Acres 0.25
Property Description
Welcome to this impeccably maintained 3-bedroom, 2-bathroom ranch home in Apex, North Carolina! Pride of ownership is evident throughout, from the beautifully updated interiors to the inviting outdoor spaces. The home features a charming covered front porch and a spacious multi-tiered deck, perfect for entertaining or relaxing. A cozy firepit area and thoughtfully designed landscaping add to the outdoor appeal, while a detached shed provides additional storage. Inside, you'll find tasteful updates at every turn. Gorgeous shiplap and board & batten accents, along with luxury vinyl plank (LVP) flooring throughout (except for the tile in the bathrooms), give the home a modern, yet cozy feel. The custom walk-in pantry with wooden shelving is a chef's dream, and the updated laundry area adds convenience and style. The primary bedroom is a true retreat, complete with a newly renovated closet featuring custom organization, and an updated en-suite bathroom with a garden tub, tiled floors, quartz countertops, and a dual vanity. The kitchen is a chef's delight, boasting a center island, stainless steel appliances, a new one-bowl kitchen sink, updated cabinet hardware, and a bright dining area. No detail has been overlooked with new lighting fixtures, faucets, and wooden blinds throughout. Major updates include a roof replaced in 2019, HVAC and ductwork in 2019, exterior paint in 2021, and a water heater replaced in 2017. Additional exterior updates include new GFCI outlets, gutter guards, and French drains. Enjoy low-maintenance living with a minimal HOA that includes access to doggy stations, a playground, and a pavilion. With Wake County taxes only, this is the perfect home in a highly sought-after location. This home is truly a stunner—schedule a showing today and make it yours!
Location
State NC
County Wake
Zoning RA
Direction From Cary: Kildaire Farm Road S; L on Penny Road; R on Blaney Franks Road; R on Ten-Ten Road; L on Johnson Pond Road; L into Amherst Subdivision on Glastonbury Road; Property on the R.
Rooms
Other Rooms Shed(s)
Basement Crawl Space
Interior
Interior Features Bathtub/Shower Combination, Ceiling Fan(s), Chandelier, Crown Molding, Double Vanity, Kitchen Island, Pantry, Master Downstairs, Quartz Counters, Soaking Tub, Tile Counters, Vaulted Ceiling(s), Walk-In Closet(s)
Heating Central, Heat Pump
Cooling Ceiling Fan(s), Central Air, Heat Pump
Flooring Vinyl, Tile
Fireplaces Number 1
Fireplaces Type Family Room, Wood Burning, See Remarks
Fireplace Yes
Window Features Blinds
Appliance Dishwasher, Electric Range, Electric Water Heater, Range Hood, Stainless Steel Appliance(s)
Laundry Electric Dryer Hookup, In Kitchen, Main Level, Washer Hookup
Exterior
Exterior Feature Fenced Yard, Fire Pit, Private Yard, Rain Gutters
Fence Back Yard, Fenced, Perimeter
Utilities Available Cable Available, Electricity Connected, Sewer Connected, Water Connected
View Y/N Yes
View Neighborhood
Roof Type Shingle
Street Surface Asphalt
Porch Covered, Deck, Front Porch, Wrap Around
Garage No
Private Pool No
Building
Lot Description Back Yard, Front Yard, Landscaped
Faces From Cary: Kildaire Farm Road S; L on Penny Road; R on Blaney Franks Road; R on Ten-Ten Road; L on Johnson Pond Road; L into Amherst Subdivision on Glastonbury Road; Property on the R.
Story 1
Foundation Pillar/Post/Pier
Sewer Public Sewer
Water Public
Architectural Style Ranch
Level or Stories 1
Structure Type Fiber Cement
New Construction No
Schools
Elementary Schools Wake - West Lake
Middle Schools Wake - West Lake
High Schools Wake - Middle Creek
Others
HOA Fee Include Insurance
Tax ID 0678896460
Special Listing Condition Standard
Read Less
Want to know what your home might be worth? Contact us for a FREE valuation!

Our team is ready to help you sell your home for the highest possible price ASAP


