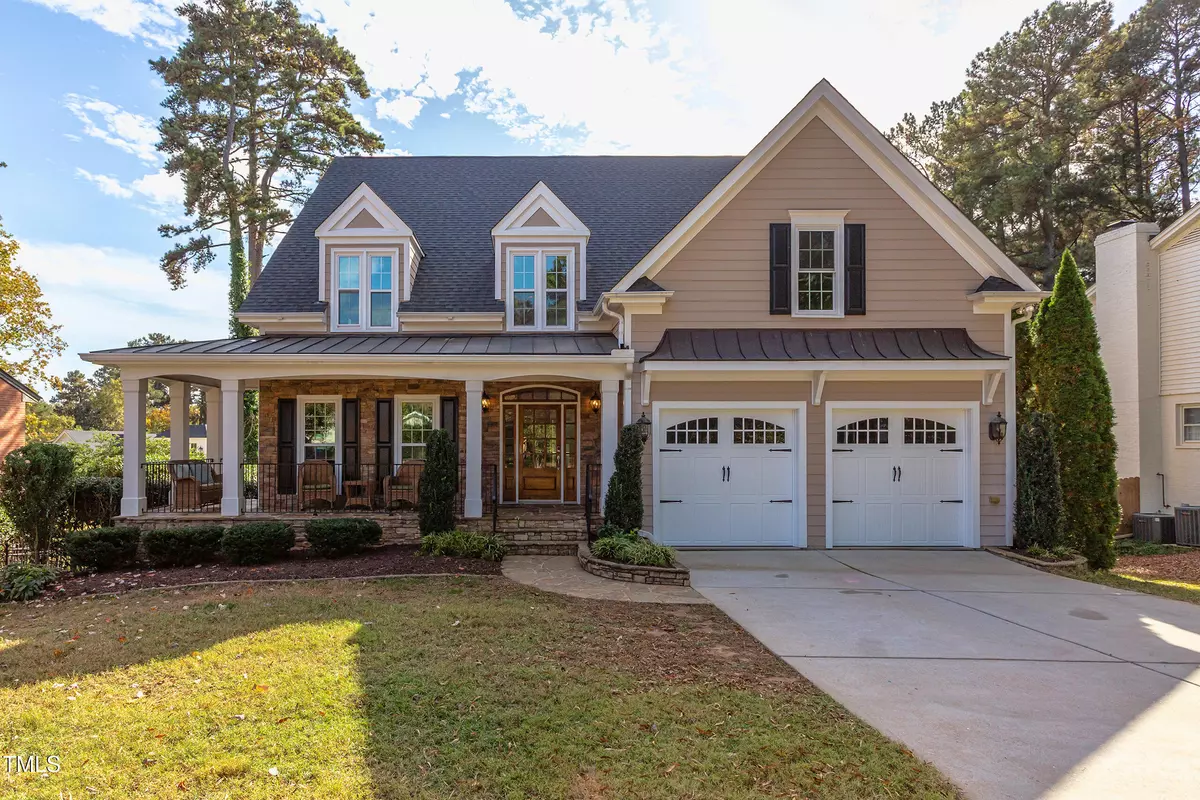Bought with Hodge & Kittrell Sotheby's Int
$1,365,000
$1,300,000
5.0%For more information regarding the value of a property, please contact us for a free consultation.
605 Vick Avenue Raleigh, NC 27612
5 Beds
4 Baths
3,773 SqFt
Key Details
Sold Price $1,365,000
Property Type Single Family Home
Sub Type Single Family Residence
Listing Status Sold
Purchase Type For Sale
Square Footage 3,773 sqft
Price per Sqft $361
Subdivision Coley Forest
MLS Listing ID 10062237
Sold Date 12/11/24
Bedrooms 5
Full Baths 4
HOA Y/N No
Abv Grd Liv Area 3,773
Originating Board Triangle MLS
Year Built 2006
Annual Tax Amount $10,582
Lot Size 0.280 Acres
Acres 0.28
Property Description
Welcome to this stunning five-bedroom, four-bath home in highly sought-after Coley Forest. As you step inside, you'll immediately notice the fresh paint and a beautifully remodeled kitchen that seamlessly combines style and functionality. The main floor also includes a spacious bedroom, ideal for guests or a home office.
This home has been meticulously updated with a new HVAC system in the basement, roof replacement in 2021, and new windows added in 2023—providing peace of mind for years to come. The finished basement is an entertainer's dream, featuring a built-in bar perfect for hosting gatherings.
Outside, you'll enjoy a beautifully landscaped yard, complete with a cozy firepit—ideal for relaxing or entertaining friends and family. With its perfect mix of comfort, style, and modern upgrades, this home is truly ready for you to move in and enjoy!
Location
State NC
County Wake
Direction Glen Eden Drive to Lubbock Drive to Vice Ave
Rooms
Basement Finished, Storage Space, Workshop
Interior
Interior Features Bathtub/Shower Combination, Pantry, Crown Molding, Storage, Tray Ceiling(s), Walk-In Shower
Heating Central, Natural Gas
Cooling Central Air
Flooring Carpet, Combination, Hardwood
Fireplaces Number 1
Fireplaces Type Fire Pit, Gas
Fireplace Yes
Appliance Bar Fridge, Built-In Gas Oven, Dishwasher, Disposal, Gas Oven, Refrigerator, Washer/Dryer, Wine Refrigerator
Laundry Lower Level
Exterior
Exterior Feature Covered Courtyard, Fire Pit
Garage Spaces 2.0
View Y/N Yes
Roof Type Shingle
Porch Deck, Patio, Porch
Garage Yes
Private Pool No
Building
Lot Description Landscaped, Level, Sprinklers In Front, Sprinklers In Rear
Faces Glen Eden Drive to Lubbock Drive to Vice Ave
Story 2
Foundation Concrete Perimeter
Sewer Public Sewer
Water Public
Architectural Style Craftsman
Level or Stories 2
Structure Type Fiber Cement
New Construction No
Schools
Elementary Schools Wake - Lacy
Middle Schools Wake - Oberlin
High Schools Wake - Broughton
Others
Senior Community false
Tax ID 0795757063
Special Listing Condition Standard
Read Less
Want to know what your home might be worth? Contact us for a FREE valuation!

Our team is ready to help you sell your home for the highest possible price ASAP


