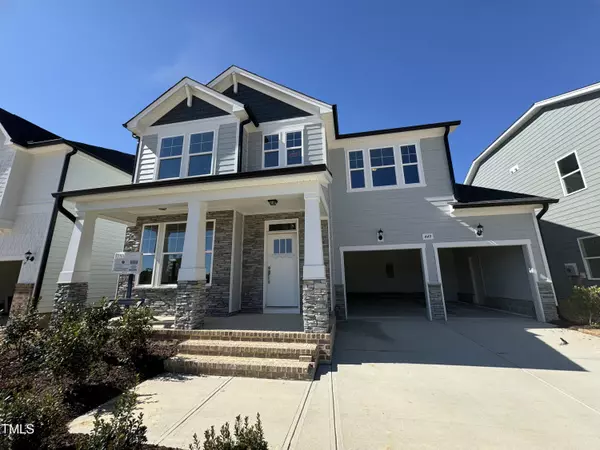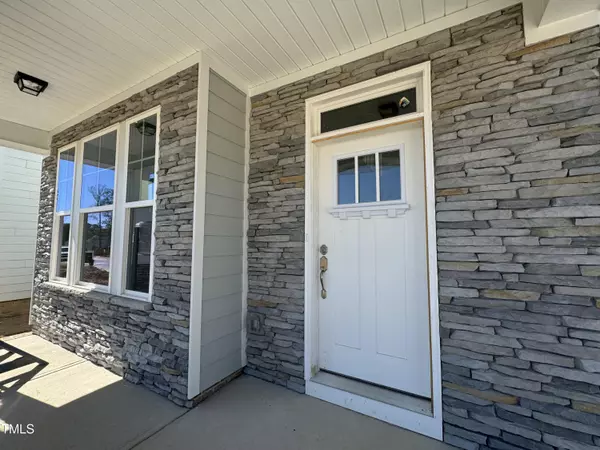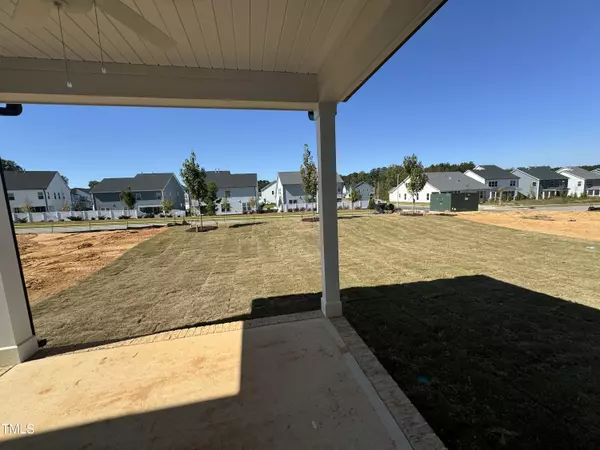Bought with THEIS REALTY
$565,000
$565,000
For more information regarding the value of a property, please contact us for a free consultation.
449 Edison Rail Lane Knightdale, NC 27545
4 Beds
3 Baths
2,878 SqFt
Key Details
Sold Price $565,000
Property Type Single Family Home
Sub Type Single Family Residence
Listing Status Sold
Purchase Type For Sale
Square Footage 2,878 sqft
Price per Sqft $196
Subdivision Knightdale Station
MLS Listing ID 10059103
Sold Date 12/11/24
Style Site Built
Bedrooms 4
Full Baths 3
HOA Fees $62/ann
HOA Y/N Yes
Abv Grd Liv Area 2,878
Originating Board Triangle MLS
Year Built 2024
Annual Tax Amount $810
Lot Size 6,098 Sqft
Acres 0.14
Property Description
Beautiful and desirable Jessamine floor plan - Rocking chair front porch - enter into a grand 2 story foyer. Gourmet kitchen features huge island with quartz countertops, gas cooktop and built-in microwave-oven combo. Spacious walk-in pantry with MDF shelving. Bedroom on main floor - perfect for office space or guest space! Laminate flooring throughout first floor. Oak tread stairs with open iron picket rails lead to an airy landing and loft overlooking entry. Spacious owner's suite and on-suite with a dream sized closet. 2 additional bedrooms up with full walk-in closets. Baths and laundry feature tile flooring. Amazing amenities!! Public access to dog park, splash pad, playground, walking trails park, and walking distance to delicious local restaurants & nightlife. Located next to Knightdale Station Park, this community has endless opportunities for outdoor activities & community gatherings!
Location
State NC
County Wake
Community Park, Restaurant, Sidewalks, Street Lights
Direction From I-540: Exit 24 to 64 Business East. 3 miles to a right on Morning Flyer Way. 1/2 mile to a left on Challenger Ln. From US-264: Exit 13 to 64 Business West. 2 miles to a left on Morning Flyer Way. 1/2 mile to a left on Challenger Ln.
Interior
Interior Features Bathtub/Shower Combination, Ceiling Fan(s), Chandelier, Double Vanity, Entrance Foyer, High Ceilings, Kitchen Island, Open Floorplan, Pantry, Quartz Counters, Recessed Lighting, Shower Only, Smooth Ceilings, Soaking Tub, Tray Ceiling(s), Walk-In Closet(s), Walk-In Shower, Water Closet
Heating Electric, Forced Air, Heat Pump, Natural Gas, Zoned
Cooling Attic Fan, Central Air, Electric, Heat Pump, Zoned
Flooring Carpet, Laminate, Tile
Fireplaces Number 1
Fireplaces Type Family Room, Gas, Sealed Combustion
Fireplace Yes
Appliance Dishwasher, Gas Cooktop, Microwave, Plumbed For Ice Maker, Range Hood, Tankless Water Heater, Oven
Laundry Laundry Room, Upper Level
Exterior
Exterior Feature Rain Gutters
Garage Spaces 2.0
Pool None
Community Features Park, Restaurant, Sidewalks, Street Lights
View Y/N Yes
Roof Type Shingle
Porch Covered, Front Porch, Rear Porch
Garage Yes
Private Pool No
Building
Lot Description Back Yard, Front Yard, Landscaped
Faces From I-540: Exit 24 to 64 Business East. 3 miles to a right on Morning Flyer Way. 1/2 mile to a left on Challenger Ln. From US-264: Exit 13 to 64 Business West. 2 miles to a left on Morning Flyer Way. 1/2 mile to a left on Challenger Ln.
Foundation Stem Walls
Sewer Public Sewer
Water Public
Architectural Style Craftsman
Structure Type Fiber Cement,HardiPlank Type
New Construction Yes
Schools
Elementary Schools Wake - Lockhart
Middle Schools Wake - Neuse River
High Schools Wake - Knightdale
Others
HOA Fee Include Maintenance Grounds
Senior Community false
Tax ID xx
Special Listing Condition Standard
Read Less
Want to know what your home might be worth? Contact us for a FREE valuation!

Our team is ready to help you sell your home for the highest possible price ASAP






