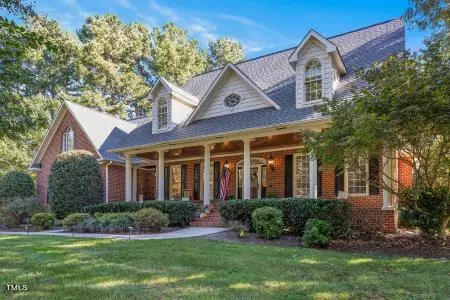Bought with Keller Williams Realty
$935,000
$950,000
1.6%For more information regarding the value of a property, please contact us for a free consultation.
8000 Joshua Woods Drive Wake Forest, NC 27587
4 Beds
4 Baths
4,143 SqFt
Key Details
Sold Price $935,000
Property Type Single Family Home
Sub Type Single Family Residence
Listing Status Sold
Purchase Type For Sale
Square Footage 4,143 sqft
Price per Sqft $225
Subdivision Glenmoor
MLS Listing ID 10059194
Sold Date 12/13/24
Style House,Site Built
Bedrooms 4
Full Baths 3
Half Baths 1
HOA Fees $29
HOA Y/N Yes
Abv Grd Liv Area 4,143
Originating Board Triangle MLS
Year Built 2002
Annual Tax Amount $5,190
Lot Size 0.920 Acres
Acres 0.92
Property Description
Simply Elegant! Custom Brick Home in a Lovely Setting in Wake Forest. Fenced Backyard with a Private Pool, Stamped Concrete Surrounds, Outdoor Patio with Built-in Grilling Area, Downstairs Office, Formal Dining Room, Updated Kitchen with Stainless Appliances, Gas Cooktop and Island Open to the Family Room, Built in Bookcases on Either Side of the Fireplace, Private Downstairs Master Suite. See Floorplan
Location
State NC
County Wake
Community Street Lights
Direction Hwy 98, Right on Thompson Mill, Left into Glenmoor on Avinshire, Right on Glenmoor, home immediately on Right
Rooms
Other Rooms None
Interior
Interior Features Bookcases, Ceiling Fan(s), Eat-in Kitchen, Entrance Foyer, High Ceilings, Kitchen Island, Open Floorplan, Pantry, Master Downstairs, Quartz Counters, Separate Shower, Smooth Ceilings, Soaking Tub, Vaulted Ceiling(s), Walk-In Closet(s), Walk-In Shower
Heating Central, Fireplace(s), Natural Gas
Cooling Ceiling Fan(s), Central Air, Electric
Flooring Ceramic Tile, Hardwood
Fireplaces Number 1
Fireplaces Type Family Room, Gas Log
Fireplace Yes
Window Features Insulated Windows
Appliance Built-In Electric Oven, Dishwasher, Down Draft, Exhaust Fan, Gas Cooktop, Ice Maker, Microwave, Plumbed For Ice Maker, Refrigerator, Stainless Steel Appliance(s), Water Heater
Laundry Electric Dryer Hookup, Laundry Room, Main Level, Washer Hookup
Exterior
Exterior Feature Built-in Barbecue, Fenced Yard, Gas Grill, Outdoor Grill, Rain Gutters
Garage Spaces 2.0
Fence Back Yard, Gate, Other, See Remarks
Pool Fenced, Heated, In Ground, Outdoor Pool, Pool Cover, Private
Community Features Street Lights
Utilities Available Cable Connected, Electricity Connected, Natural Gas Connected, Phone Connected
View Y/N Yes
View Neighborhood, Pool, Trees/Woods
Roof Type Shingle
Street Surface Asphalt
Porch Front Porch, Patio
Garage Yes
Private Pool Yes
Building
Lot Description Back Yard, Corner Lot, Front Yard, Hardwood Trees, Landscaped
Faces Hwy 98, Right on Thompson Mill, Left into Glenmoor on Avinshire, Right on Glenmoor, home immediately on Right
Story 2
Foundation Brick/Mortar
Sewer Septic Tank
Water Public
Architectural Style Traditional
Level or Stories 2
Structure Type Brick Veneer,Fiber Cement
New Construction No
Schools
Elementary Schools Wake - Wake Forest
Middle Schools Wake - Wake Forest
High Schools Wake - Wake Forest
Others
HOA Fee Include Maintenance Grounds,None
Senior Community false
Tax ID 1831074316
Special Listing Condition Real Estate Owned
Read Less
Want to know what your home might be worth? Contact us for a FREE valuation!

Our team is ready to help you sell your home for the highest possible price ASAP






