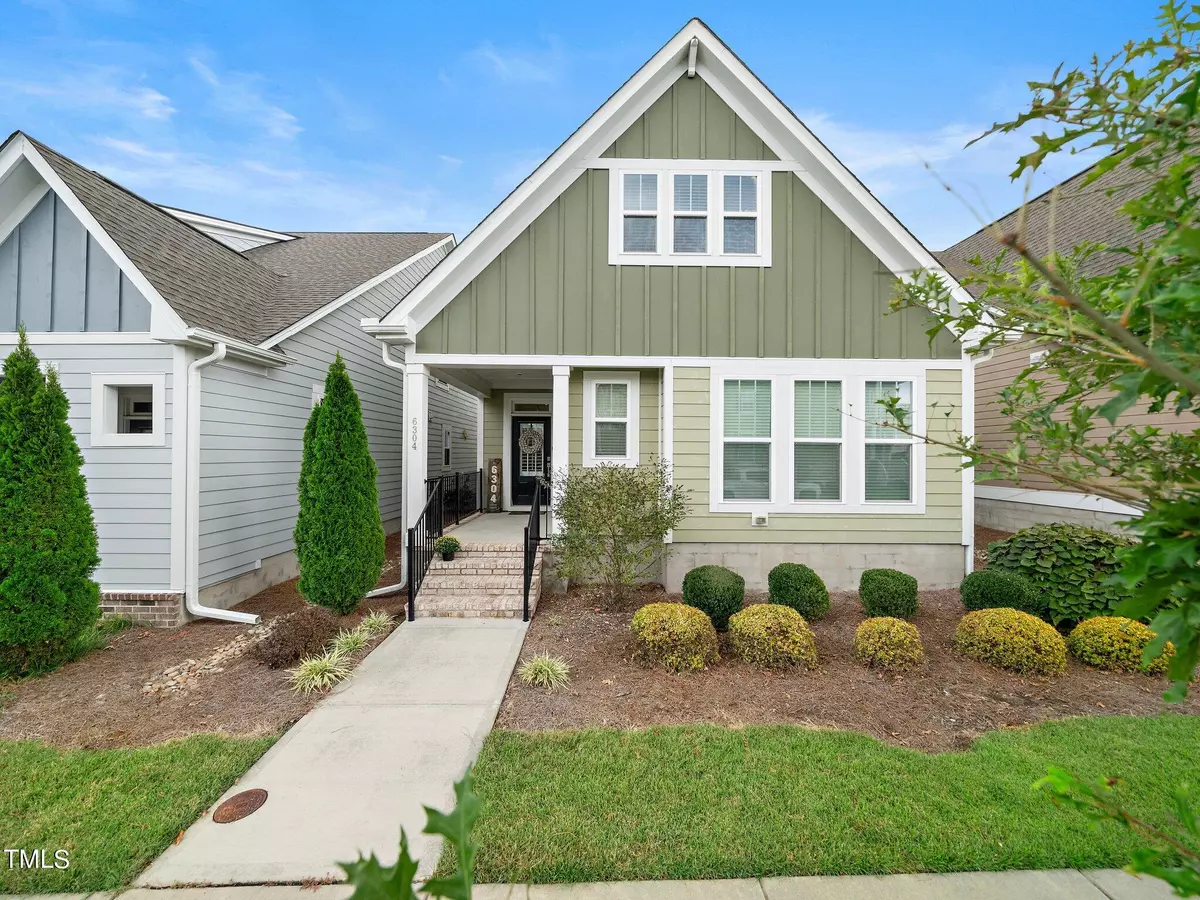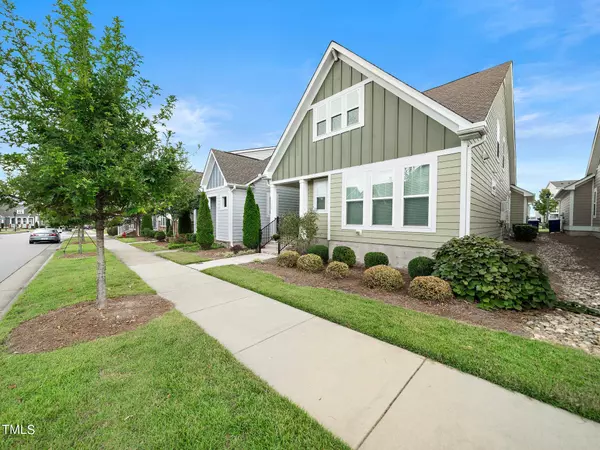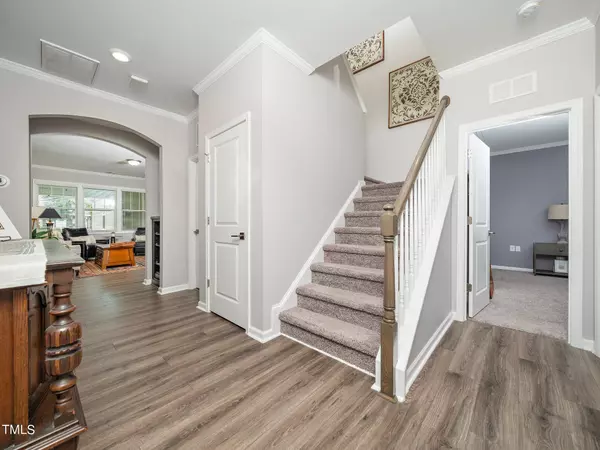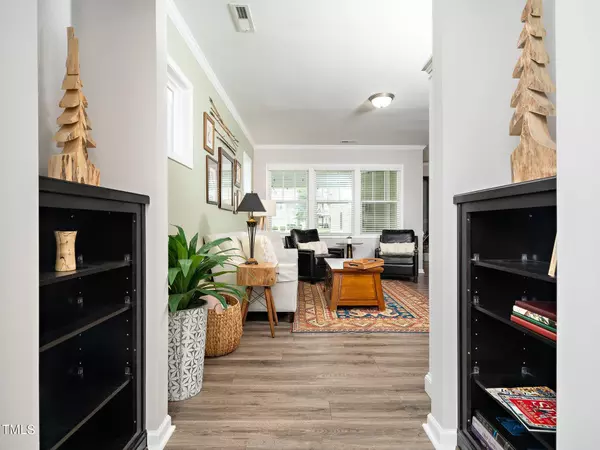Bought with All About You Realty
$425,000
$433,000
1.8%For more information regarding the value of a property, please contact us for a free consultation.
6304 Kayton Street Raleigh, NC 27616
3 Beds
3 Baths
2,207 SqFt
Key Details
Sold Price $425,000
Property Type Single Family Home
Sub Type Single Family Residence
Listing Status Sold
Purchase Type For Sale
Square Footage 2,207 sqft
Price per Sqft $192
Subdivision 5401 North
MLS Listing ID 10057487
Sold Date 12/17/24
Style House,Site Built
Bedrooms 3
Full Baths 2
Half Baths 1
HOA Fees $104/mo
HOA Y/N Yes
Abv Grd Liv Area 2,207
Originating Board Triangle MLS
Year Built 2018
Annual Tax Amount $3,670
Lot Size 4,356 Sqft
Acres 0.1
Property Description
Nestled in the sought-after community of 5401 North, this charming Craftsman-style home is waiting for its new owners. Enjoy the perfect balance of tranquility and convenience, with neighborhood amenities just a short stroll away—whether it's shopping, dining, or outdoor recreation, everything you need is within reach.
The beautifully landscaped, low-maintenance yard is perfect for those who want to enjoy the outdoors without the hassle of upkeep. The breezy patio provides an inviting space to relax with a morning coffee or unwind with an evening cocktail.
Step inside to discover a home filled with comfort and style. From the moment you enter, you're greeted by a stunning entryway, an open floor plan, and thoughtfully designed spaces with stylish lighting and neutral décor that offers endless opportunities for personalization. The sunlit living areas provide an ideal canvas for your interior design vision, while the cozy gas fireplace in the family room sets a welcoming ambiance for casual gatherings or quiet nights in.
The spacious kitchen seamlessly connects to the dining and family rooms, making it perfect for entertaining or family living. On the main floor, the serene primary suite features two walk-in closets and a spa-like private bath with a walk-in shower, creating the perfect retreat. Upstairs, you'll find a versatile loft, bonus space, two additional bedrooms, and convenient walk-in storage.
This home offers comfort, charm, and modern living in a community you'll love. Make it yours today!
Location
State NC
County Wake
Community Clubhouse, Cluster Housing, Curbs, Fitness Center, Park, Playground, Pool, Restaurant, Sidewalks, Street Lights
Direction From 540 take exit for US-401 N toward Louisburg, turn left onto US-401 N/Louisburg Rd, Turn right onto Midtown Market Ave, turn right onto Perry Creek ,Turn right onto Beckom, Turn right onto Kayton, house will be on the right
Interior
Interior Features Ceiling Fan(s), Entrance Foyer, Granite Counters, Kitchen Island, Kitchen/Dining Room Combination, Living/Dining Room Combination, Master Downstairs, Radon Mitigation, Recessed Lighting, Smart Thermostat, Smooth Ceilings, Storage, Walk-In Closet(s), Walk-In Shower
Heating Forced Air, Heat Pump
Cooling Central Air, Heat Pump
Flooring Carpet, Ceramic Tile, Vinyl
Fireplaces Number 1
Fireplaces Type Family Room, Gas Log
Fireplace Yes
Appliance Dishwasher, Disposal, Electric Oven, Exhaust Fan, Microwave, Refrigerator, Stainless Steel Appliance(s), Tankless Water Heater
Laundry Laundry Room, Main Level
Exterior
Exterior Feature Rain Gutters
Garage Spaces 2.0
Pool Association
Community Features Clubhouse, Cluster Housing, Curbs, Fitness Center, Park, Playground, Pool, Restaurant, Sidewalks, Street Lights
Utilities Available Cable Available, Electricity Connected, Natural Gas Connected, Sewer Available, Sewer Connected, Water Connected
View Y/N Yes
View Neighborhood
Roof Type Shingle
Street Surface Paved
Porch Covered, Front Porch, Patio
Garage Yes
Private Pool No
Building
Lot Description Back Yard, Close to Clubhouse, Landscaped
Faces From 540 take exit for US-401 N toward Louisburg, turn left onto US-401 N/Louisburg Rd, Turn right onto Midtown Market Ave, turn right onto Perry Creek ,Turn right onto Beckom, Turn right onto Kayton, house will be on the right
Story 2
Foundation Slab
Sewer Public Sewer
Water Public
Architectural Style Craftsman
Level or Stories 2
Structure Type Attic/Crawl Hatchway(s) Insulated,Board & Batten Siding,Concrete,Fiber Cement
New Construction No
Schools
Elementary Schools Wake - River Bend
Middle Schools Wake - River Bend
High Schools Wake - Rolesville
Others
HOA Fee Include Maintenance Grounds
Tax ID 1736780620
Special Listing Condition Standard
Read Less
Want to know what your home might be worth? Contact us for a FREE valuation!

Our team is ready to help you sell your home for the highest possible price ASAP






