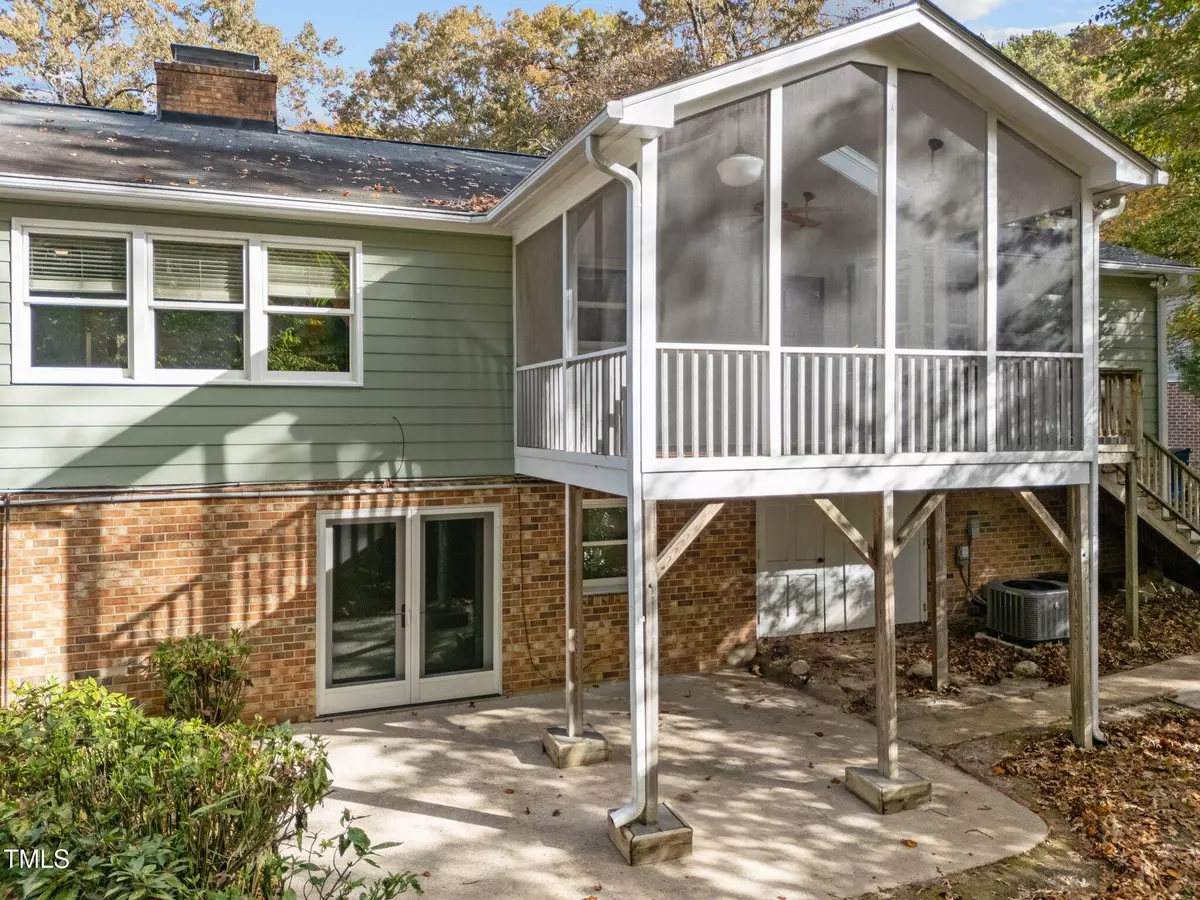Bought with Allen Tate/Raleigh-Glenwood
$717,860
$725,000
1.0%For more information regarding the value of a property, please contact us for a free consultation.
1405 Kimberly Drive Raleigh, NC 27609
4 Beds
3 Baths
2,848 SqFt
Key Details
Sold Price $717,860
Property Type Single Family Home
Sub Type Ranch
Listing Status Sold
Purchase Type For Sale
Square Footage 2,848 sqft
Price per Sqft $252
Subdivision North Hills Estates
MLS Listing ID 10057342
Sold Date 12/18/24
Style House,Site Built
Bedrooms 4
Full Baths 3
HOA Y/N No
Abv Grd Liv Area 2,848
Originating Board Triangle MLS
Year Built 1963
Annual Tax Amount $5,504
Lot Size 0.370 Acres
Acres 0.37
Property Description
Now Available!
North Hills Estates 4 Bedroom/3 Full Bath Ranch with Finished Basement that Includes Bedroom with Two Large Closets, (One that is Cedar Lined,), Recreation or Second Family Room with Second Fireplace and Full Bathroom.
Kitchen has Large Walk-In Pantry.
Custom Built Screened Porch that Overlooks Wooded Backyard.
Basement also has Separate Heated and Air-Conditioned Area with Workshop and Storage.
Walking Distance to Local Schools, The Lassiter, North Hills Club, Northbrook Country Club, Raleigh Greenway Trails System. Quick access to I440 and RDU Airport.
House was Well Maintained. Newer Roof and HVAC Systems.
NO HOA Dues!
Location
State NC
County Wake
Community Street Lights
Direction From I440 take the Six Forks North Exit to Left on Norhbrook Dr. then Right on KImberly Dr. Home is on the Right
Rooms
Other Rooms Workshop
Basement Daylight, Exterior Entry, Finished, Heated, Interior Entry, Partially Finished, Walk-Out Access, Workshop
Interior
Interior Features Bathtub/Shower Combination, Cedar Closet(s), Ceiling Fan(s), Chandelier, Dual Closets, Entrance Foyer, Pantry, Separate Shower, Smooth Ceilings
Heating Central, Fireplace(s), Forced Air, Natural Gas
Cooling Ceiling Fan(s), Central Air, Dual, Electric, Multi Units, Whole House Fan, Zoned
Flooring Carpet, Ceramic Tile, Hardwood, Tile, Vinyl
Fireplaces Number 2
Fireplaces Type Basement, Family Room, Fireplace Screen, Masonry
Fireplace Yes
Appliance Built-In Electric Oven, Dishwasher, Disposal, Double Oven, Gas Cooktop, Gas Water Heater, Microwave, Warming Drawer
Laundry Electric Dryer Hookup, In Basement, Laundry Room, Lower Level, Washer Hookup
Exterior
Community Features Street Lights
View Y/N Yes
Roof Type Asphalt
Street Surface Asphalt
Porch Deck, Enclosed, Front Porch, Rear Porch, Screened
Garage No
Private Pool No
Building
Lot Description Back Yard, Front Yard, Garden, Hardwood Trees, Landscaped, Wooded
Faces From I440 take the Six Forks North Exit to Left on Norhbrook Dr. then Right on KImberly Dr. Home is on the Right
Story 2
Foundation Brick/Mortar, Permanent
Sewer Public Sewer
Water Public
Architectural Style Ranch
Level or Stories 2
Structure Type Brick Veneer,Masonite
New Construction No
Schools
Elementary Schools Wake - Brooks
Middle Schools Wake - Carroll
High Schools Wake - Sanderson
Others
Senior Community false
Tax ID 1706028725
Special Listing Condition Standard, Trust
Read Less
Want to know what your home might be worth? Contact us for a FREE valuation!

Our team is ready to help you sell your home for the highest possible price ASAP


