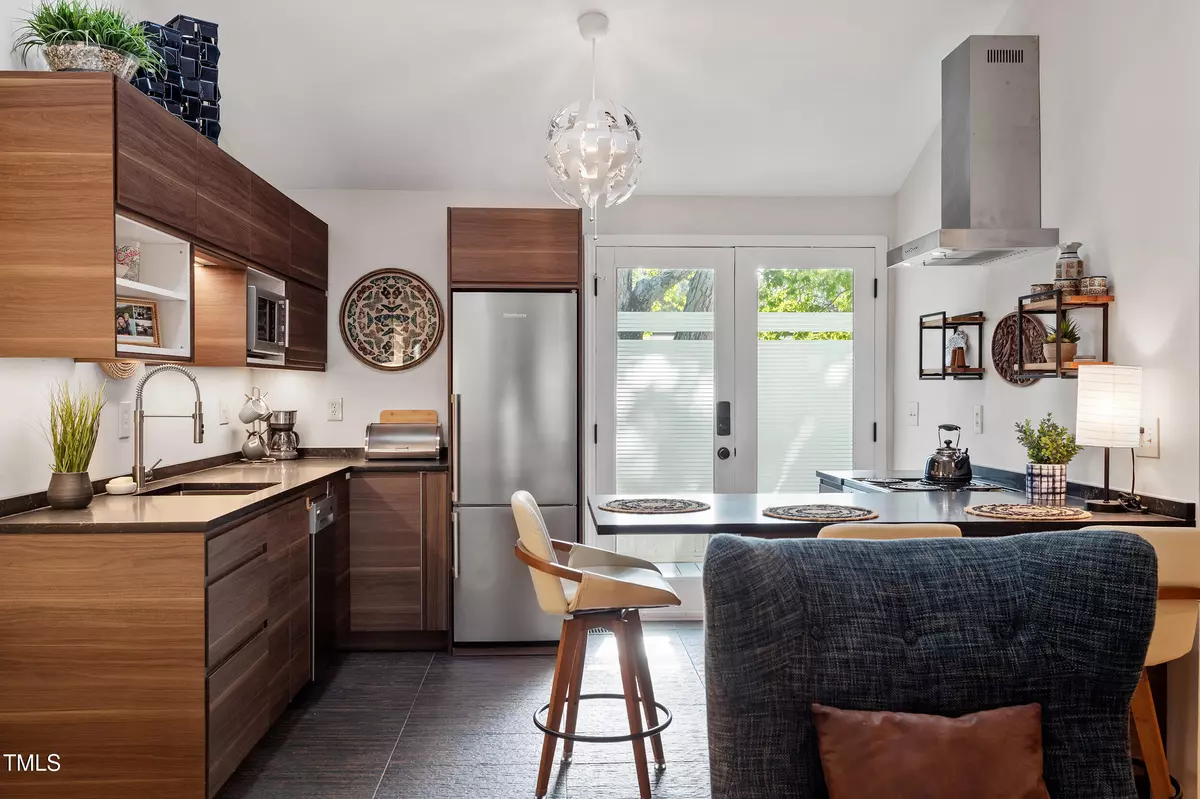Bought with Non Member Office
$396,500
$410,000
3.3%For more information regarding the value of a property, please contact us for a free consultation.
1941 Clark Avenue #111 Raleigh, NC 27605
2 Beds
2 Baths
743 SqFt
Key Details
Sold Price $396,500
Property Type Condo
Sub Type Condominium
Listing Status Sold
Purchase Type For Sale
Square Footage 743 sqft
Price per Sqft $533
Subdivision The Village Gardens
MLS Listing ID 10058556
Sold Date 12/19/24
Bedrooms 2
Full Baths 2
HOA Fees $263/mo
HOA Y/N Yes
Abv Grd Liv Area 743
Originating Board Triangle MLS
Year Built 1949
Annual Tax Amount $3,148
Property Sub-Type Condominium
Property Description
An unparalleled opportunity in Raleigh's most esteemed Village District, renowned for its vibrant shopping & dining scene. This stylish Village Gardens condo boasts European influences inside and out, and has been meticulously and lovingly renovated, with custom and designer features from top to bottom. Revel in convenient, one-level living with an airy, modern feng shui that preserves sophisticated, traditional taste and quality craftsmanship. Enjoy the benefits of a lively neighborhood and cozy retreat across from the charming Oberlin Library, and nestled next to a nature preserve, Edna Metz Wells Park, where you'll find a lush forest, meandering streams, walking trails and quaint bridges. This isn't just another concrete box offering a lifestyle, this is a place you call home. Furnished, some exclusions. Less than a mile to Glenwood South, 1.3 mi to Person Street, 5 min to Five Points, 11 min to North Hills. Only .6 mi or a 10 minute walk to NCSU!! Comes Furnished!
www.shopvillagedistrict.com/visit/
Location
State NC
County Wake
Community Curbs, Street Lights
Direction From Clark Ave, turn south into parking lot for 1951, east to unit 111
Rooms
Other Rooms None
Basement Crawl Space
Interior
Interior Features Bathtub/Shower Combination, Cathedral Ceiling(s), Ceiling Fan(s), Eat-in Kitchen, High Ceilings, Open Floorplan, Smooth Ceilings, Walk-In Shower
Heating Forced Air, Natural Gas
Cooling Central Air
Flooring Hardwood, Tile
Fireplace No
Appliance Dishwasher, Electric Range, Exhaust Fan, Freezer, Microwave, Refrigerator, Stainless Steel Appliance(s), Washer/Dryer, Water Heater
Laundry Laundry Closet
Exterior
Exterior Feature Private Entrance, Smart Lock(s)
Fence None
Pool None
Community Features Curbs, Street Lights
Utilities Available Electricity Connected, Natural Gas Connected, Sewer Connected, Water Connected
View Y/N Yes
View Neighborhood
Roof Type Shingle
Street Surface Paved
Porch Deck
Garage No
Private Pool No
Building
Lot Description Landscaped, Level
Faces From Clark Ave, turn south into parking lot for 1951, east to unit 111
Story 1
Foundation Other
Sewer Public Sewer
Water Public
Architectural Style Ranch, Traditional
Level or Stories 1
Structure Type Stucco
New Construction No
Schools
Elementary Schools Wake - Wiley
Middle Schools Wake - Oberlin
High Schools Wake - Broughton
Others
HOA Fee Include Maintenance Grounds,Maintenance Structure,Road Maintenance
Senior Community false
Tax ID 1704125198
Special Listing Condition Standard
Read Less
Want to know what your home might be worth? Contact us for a FREE valuation!

Our team is ready to help you sell your home for the highest possible price ASAP


