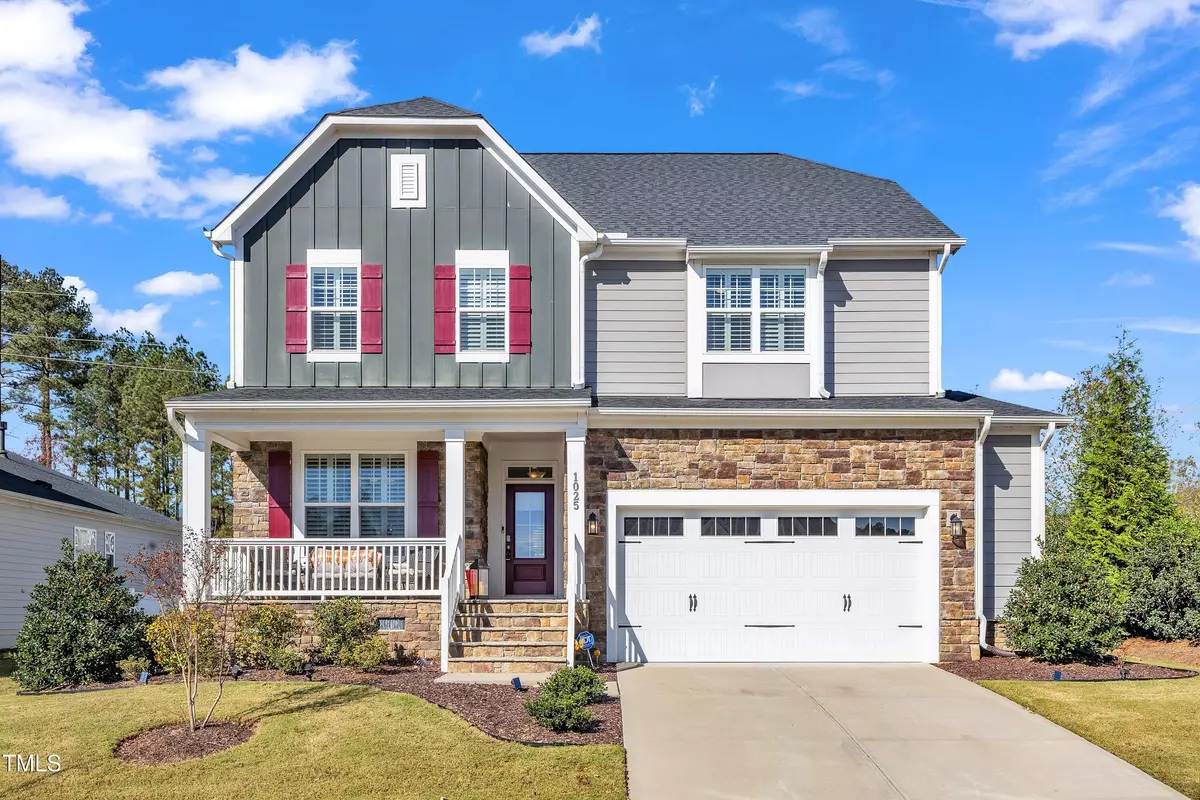Bought with Compass -- Cary
$622,500
$630,000
1.2%For more information regarding the value of a property, please contact us for a free consultation.
1025 Traditions Ridge Drive Wake Forest, NC 27587
5 Beds
4 Baths
3,013 SqFt
Key Details
Sold Price $622,500
Property Type Single Family Home
Sub Type Single Family Residence
Listing Status Sold
Purchase Type For Sale
Square Footage 3,013 sqft
Price per Sqft $206
Subdivision Traditions
MLS Listing ID 10063462
Sold Date 12/20/24
Style House
Bedrooms 5
Full Baths 4
HOA Fees $80/qua
HOA Y/N Yes
Abv Grd Liv Area 3,013
Originating Board Triangle MLS
Year Built 2019
Annual Tax Amount $4,947
Lot Size 10,890 Sqft
Acres 0.25
Property Description
Discover the elegance of 1025 Traditional Ridge Drive in Wake Forest! Built in 2019, this beautifully crafted home seamlessly blends modern luxury with timeless charm. Featuring 5 spacious bedrooms and 4 full bathrooms, this residence offers a versatile layout, including a convenient main-level bedroom with an adjacent full bath—perfect for guests or multi-generational living.
The main level boasts a cozy fireplace in the family room, creating a warm and inviting space for gatherings. Thoughtfully designed with Plantation Shutters, Custom Walk-In Closets, and a spacious Walk-In Pantry, this home includes all the upgrades you could desire.
The gourmet kitchen, featuring granite countertops and a large island, is ideal for entertaining. A formal dining room adds a touch of sophistication, while the inviting front porch and screened-in back porch provide tranquil spots to unwind and enjoy views of the private fenced backyard—a true oasis.
With a two-car garage, this home combines style and practicality. Don't miss your chance to own a like-new home filled with character and modern amenities. Schedule your private showing today and see firsthand why this 2019-built gem could be your perfect match!
Location
State NC
County Wake
Community Clubhouse, Playground, Pool, Sidewalks, Street Lights
Zoning GR10
Direction 98 to Traditions Grande Blvd. At rotary, 3rd exit onto Royal Mill Ave. Left onto Traditions Ridge Dr. House on right.
Rooms
Basement Crawl Space
Interior
Interior Features Breakfast Bar, Crown Molding, Entrance Foyer, Granite Counters, High Ceilings, Kitchen Island, Pantry, Smooth Ceilings, Soaking Tub, Tray Ceiling(s), Walk-In Closet(s)
Heating Forced Air, Natural Gas, Zoned
Cooling Central Air, Zoned
Flooring Carpet, Hardwood, Tile
Fireplaces Number 1
Fireplaces Type Gas, Living Room
Fireplace Yes
Window Features Double Pane Windows,Plantation Shutters
Appliance Dishwasher, Double Oven, ENERGY STAR Qualified Appliances, Gas Cooktop, Microwave
Laundry Laundry Room, Upper Level
Exterior
Exterior Feature Fenced Yard
Garage Spaces 2.0
Fence Back Yard, Fenced, Vinyl
Pool Association, Outdoor Pool, Salt Water
Community Features Clubhouse, Playground, Pool, Sidewalks, Street Lights
Utilities Available Electricity Connected, Natural Gas Connected, Sewer Connected, Water Connected
View Y/N Yes
Roof Type Shingle
Street Surface Paved
Porch Rear Porch, Screened
Garage Yes
Private Pool No
Building
Lot Description Back Yard, Close to Clubhouse, Corner Lot, Landscaped
Faces 98 to Traditions Grande Blvd. At rotary, 3rd exit onto Royal Mill Ave. Left onto Traditions Ridge Dr. House on right.
Story 2
Foundation Other
Sewer Public Sewer
Water Public
Architectural Style Craftsman, Traditional
Level or Stories 2
Structure Type Fiber Cement,Radiant Barrier,Stone
New Construction No
Schools
Elementary Schools Wake - Richland Creek
Middle Schools Wake - Wake Forest
High Schools Wake - Wake Forest
Others
HOA Fee Include Maintenance Grounds,Storm Water Maintenance
Tax ID 1851.03048032.000
Special Listing Condition Standard
Read Less
Want to know what your home might be worth? Contact us for a FREE valuation!

Our team is ready to help you sell your home for the highest possible price ASAP


