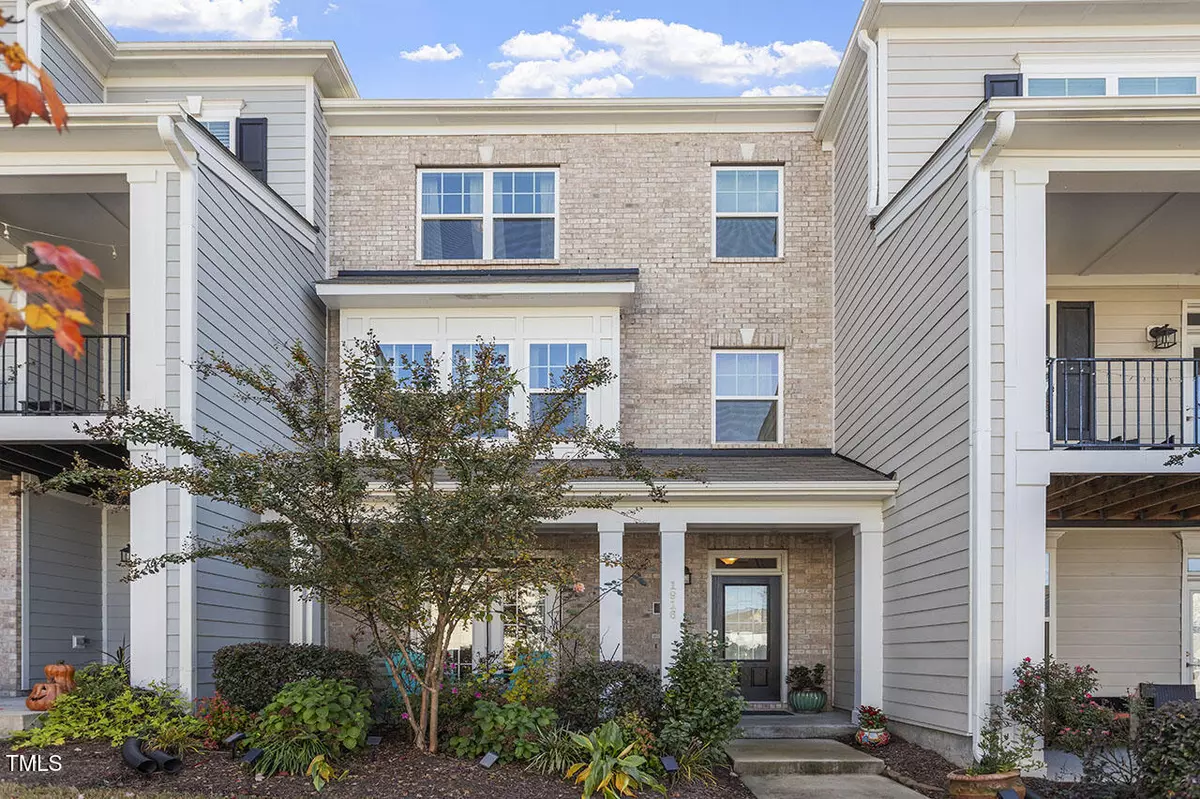Bought with eXp Realty, LLC - C
$365,000
$365,000
For more information regarding the value of a property, please contact us for a free consultation.
1916 Austin Ridge Parkway Wake Forest, NC 27587
4 Beds
4 Baths
2,188 SqFt
Key Details
Sold Price $365,000
Property Type Townhouse
Sub Type Townhouse
Listing Status Sold
Purchase Type For Sale
Square Footage 2,188 sqft
Price per Sqft $166
Subdivision Austin Creek
MLS Listing ID 10062574
Sold Date 12/20/24
Style Townhouse
Bedrooms 4
Full Baths 3
Half Baths 1
HOA Fees $203/mo
HOA Y/N Yes
Abv Grd Liv Area 2,188
Originating Board Triangle MLS
Year Built 2019
Annual Tax Amount $3,497
Lot Size 2,178 Sqft
Acres 0.05
Property Description
Welcome to your dream home! Charming 4BD/3.5BA Tri-Level Townhome in Wake Forest's Austin Creek subdivision.
This beautifully designed three-level townhome offers 2,188 sq. ft. of elegant living space in a desirable location.
Key Features:
•First Floor: Enjoy a versatile bedroom that's perfect as a game room or study, complemented by a full bathroom for convenience.
• Second Level: The open floor plan is ideal for entertaining, featuring a spacious family room adorned with built-ins and a cozy gas log fireplace. The stunning kitchen boasts a massive granite island, stainless steel appliances, and rich dark cabinets, seamlessly flowing into the dining area—perfect for family gatherings.
• Third Floor: Retreat to the expansive master bedroom with a stylish trey ceiling and a private ensuite bath. Two additional bedrooms provide flexibility, with one currently set up as a home office, and a full hall bath adds extra convenience.
• Outdoor Living: Relax on the front porch, accessible from the main floor bedroom, or step out onto the second-floor deck from the kitchen via sliding doors—ideal for morning coffee or evening gatherings.
• Additional Highlights:
2-car garage with an electric vehicle charger.
• Amenities include clubhouse, pool, outdoor grilling stations, walking trails and dog parks. Proximity to local other amenities, parks, and top-rated schools.
• Don't miss your chance to own this stunning townhome that perfectly blends comfort and style!
Location
State NC
County Wake
Community Clubhouse, Curbs, Pool, Sidewalks, Street Lights, Suburban
Direction From Raleigh: Take US-401 N/Louisburg Rd for 10.1 miles. Make sharp left onto US-401 S, Go 0.2 mi and turn right onto NC-96N. Go 1.2 mi and at the traffic circle, take the 3rd exit onto NC-98 W. Go 1.8 mi and turn left onto Austin View Blvd. Go 0.3 mi and at the traffic circle, take the 3rd exit and continue onto Austin Ridge Pkwy. Home will be on the right.
Interior
Interior Features Bookcases, Breakfast Bar, Built-in Features, Ceiling Fan(s), Double Vanity, Granite Counters, High Speed Internet, Kitchen Island, Open Floorplan, Smooth Ceilings, Tray Ceiling(s), Walk-In Closet(s), Walk-In Shower
Heating Forced Air, Gas Pack
Cooling Central Air
Flooring Carpet, Laminate, Tile
Fireplaces Number 1
Fireplaces Type Family Room, Gas Log
Fireplace Yes
Appliance Dishwasher, Free-Standing Gas Range, Microwave, Stainless Steel Appliance(s)
Laundry Electric Dryer Hookup, Laundry Closet, Upper Level, Washer Hookup
Exterior
Exterior Feature Garden, Rain Gutters
Garage Spaces 2.0
Community Features Clubhouse, Curbs, Pool, Sidewalks, Street Lights, Suburban
Utilities Available Cable Available, Electricity Available, Electricity Connected, Natural Gas Connected, Sewer Connected, Water Connected
View Y/N Yes
View Neighborhood
Roof Type Shingle
Street Surface Asphalt
Porch Deck, Porch
Garage Yes
Private Pool No
Building
Lot Description Few Trees, Front Yard, Landscaped
Faces From Raleigh: Take US-401 N/Louisburg Rd for 10.1 miles. Make sharp left onto US-401 S, Go 0.2 mi and turn right onto NC-96N. Go 1.2 mi and at the traffic circle, take the 3rd exit onto NC-98 W. Go 1.8 mi and turn left onto Austin View Blvd. Go 0.3 mi and at the traffic circle, take the 3rd exit and continue onto Austin Ridge Pkwy. Home will be on the right.
Story 3
Foundation Slab
Sewer Public Sewer
Water Public
Architectural Style Transitional
Level or Stories 3
Structure Type Brick Veneer,Fiber Cement
New Construction No
Schools
Elementary Schools Wake County Schools
Middle Schools Wake County Schools
High Schools Wake County Schools
Others
HOA Fee Include Maintenance Grounds
Senior Community false
Tax ID 1850.02753095.000
Special Listing Condition Standard
Read Less
Want to know what your home might be worth? Contact us for a FREE valuation!

Our team is ready to help you sell your home for the highest possible price ASAP


