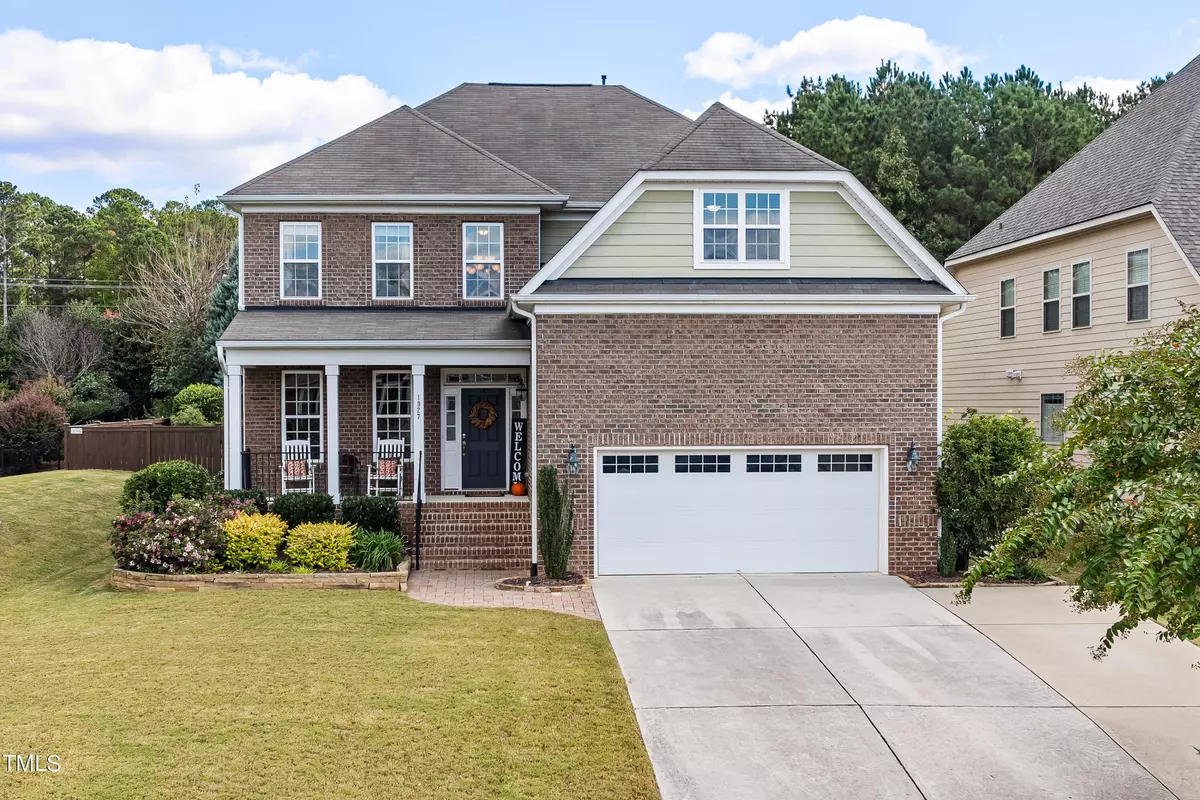Bought with DASH Carolina
$745,000
$745,000
For more information regarding the value of a property, please contact us for a free consultation.
1927 Lazio Lane Apex, NC 27502
5 Beds
3 Baths
3,061 SqFt
Key Details
Sold Price $745,000
Property Type Single Family Home
Sub Type Single Family Residence
Listing Status Sold
Purchase Type For Sale
Square Footage 3,061 sqft
Price per Sqft $243
Subdivision Bella Casa
MLS Listing ID 10059030
Sold Date 12/20/24
Style Site Built
Bedrooms 5
Full Baths 3
HOA Fees $76/qua
HOA Y/N Yes
Abv Grd Liv Area 3,061
Originating Board Triangle MLS
Year Built 2010
Annual Tax Amount $6,030
Lot Size 10,890 Sqft
Acres 0.25
Property Description
Rare Opportunity in Bella Casa & Apex! Grand Foyer and Staircase. Formal Dining. BIG Family Room with Fireplace, Built-in Speakers. Breakfast Room Opens to Family Room and Kitchen. Kitchen with Island, Granite Counters, Stainless Steel Appliances: Gas Stove, Dishwasher, Refrigerator, Microwave. Butler's Pantry, BIG Food Pantry. 1st Floor Bedroom with Full Bath. Owner's Suite with Trey Ceiling, Custom Built Closet. Owner's Bath/Retreat with Separate Vanities, Soaking Tub, Walk-in Shower, Private Water Closet. Secondary Bedrooms with Hall Bath. BIG Bonus Room/Media Room. Landry Room with Washer and Dryer. You are going to LOVE the Fenced Backyard with large Paver Patio and Beautiful Raised Garden Beds. Irrigation System. 2 Car Garage and Extra Parking Pad. Brick Front and Fiber Cement Siding. Bella Casa has 3 Pools, Tennis, Play Ground, Club House ALL Included for Homeowners. Apex Nature Park with Dog Park AND Seymour Athletics Fields, Playground, Trails are ALL close by! Easy Access to Hwy-64. Hwy-55, 540.
Location
State NC
County Wake
Community Clubhouse, Playground, Pool, Sidewalks, Street Lights, Tennis Court(S)
Direction Hwy 64E to Hwy 55 towards Apex, R-Olive Chapel Rd, L-Kelly, R-Apex Barbecue, L-Evan, R-Milano, L-Lazio. Your Home is on the Left!
Rooms
Basement Crawl Space
Interior
Interior Features Bathtub/Shower Combination, Pantry, Ceiling Fan(s), Double Vanity, Eat-in Kitchen, Entrance Foyer, Granite Counters, Kitchen Island, Open Floorplan, Separate Shower, Smooth Ceilings, Soaking Tub, Tray Ceiling(s), Walk-In Closet(s), Walk-In Shower, Water Closet, Wired for Sound
Heating Forced Air, Natural Gas, Zoned
Cooling Ceiling Fan(s), Central Air, Electric, Zoned
Flooring Carpet, Hardwood, Tile, Vinyl
Fireplaces Number 1
Fireplaces Type Family Room, Gas
Fireplace Yes
Window Features Blinds,Double Pane Windows
Appliance Dishwasher, Disposal, Dryer, Gas Range, Ice Maker, Microwave, Refrigerator, Stainless Steel Appliance(s), Washer, Water Heater
Laundry Electric Dryer Hookup, Laundry Room, Upper Level
Exterior
Exterior Feature Fenced Yard, Private Yard
Garage Spaces 2.0
Fence Back Yard, Wood
Pool Community
Community Features Clubhouse, Playground, Pool, Sidewalks, Street Lights, Tennis Court(s)
View Y/N Yes
Roof Type Shingle
Street Surface Asphalt
Porch Patio, Porch
Garage Yes
Private Pool No
Building
Lot Description Landscaped, Private, Sprinklers In Front, Sprinklers In Rear
Faces Hwy 64E to Hwy 55 towards Apex, R-Olive Chapel Rd, L-Kelly, R-Apex Barbecue, L-Evan, R-Milano, L-Lazio. Your Home is on the Left!
Story 2
Foundation Raised
Sewer Public Sewer
Water Public
Architectural Style Transitional
Level or Stories 2
Structure Type Brick,Fiber Cement
New Construction No
Schools
Elementary Schools Wake - Olive Chapel
Middle Schools Wake - Apex Friendship
High Schools Wake - Apex Friendship
Others
HOA Fee Include Unknown
Senior Community false
Tax ID Real Estate ID 0378372 PIN # 0721746253
Special Listing Condition Standard
Read Less
Want to know what your home might be worth? Contact us for a FREE valuation!

Our team is ready to help you sell your home for the highest possible price ASAP


