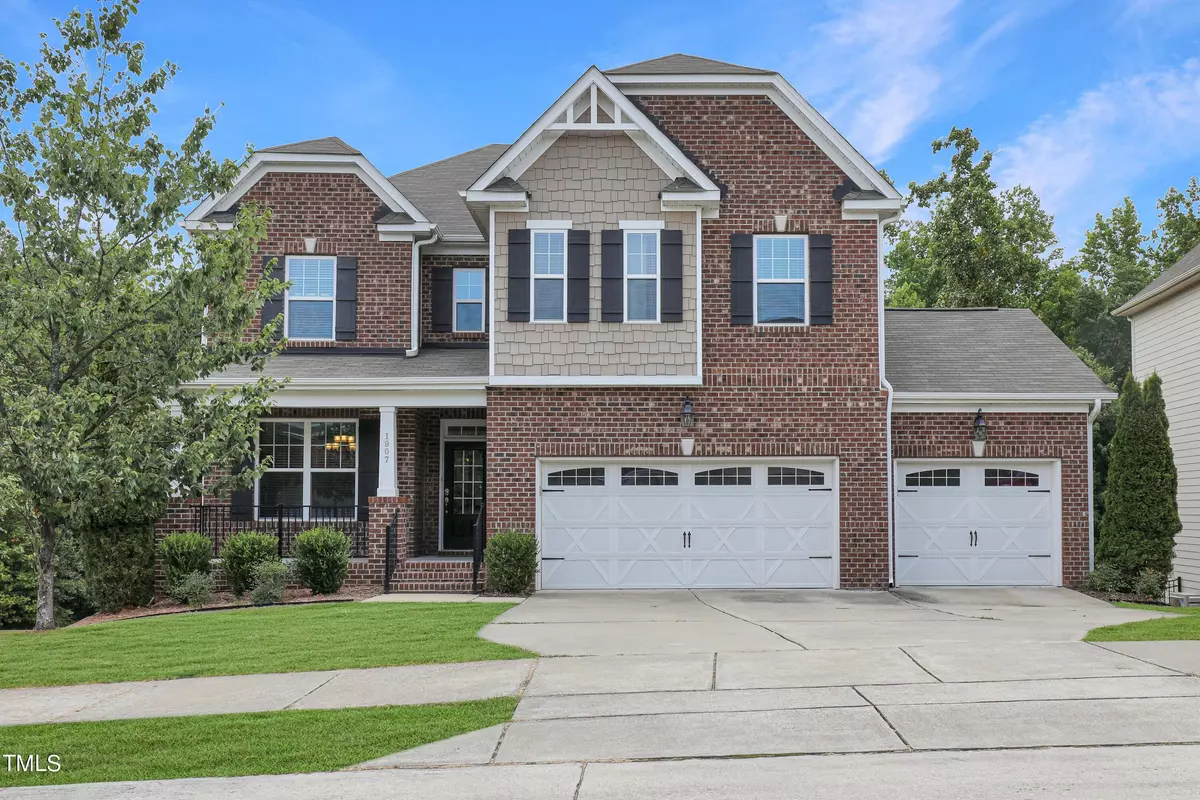Bought with Choice Residential Real Estate
$925,000
$925,000
For more information regarding the value of a property, please contact us for a free consultation.
1907 Firenza Drive Apex, NC 27502
5 Beds
4 Baths
4,413 SqFt
Key Details
Sold Price $925,000
Property Type Single Family Home
Sub Type Single Family Residence
Listing Status Sold
Purchase Type For Sale
Square Footage 4,413 sqft
Price per Sqft $209
Subdivision Bella Casa
MLS Listing ID 10038475
Sold Date 12/13/24
Bedrooms 5
Full Baths 3
Half Baths 1
HOA Fees $76/qua
HOA Y/N Yes
Abv Grd Liv Area 4,413
Originating Board Triangle MLS
Year Built 2014
Annual Tax Amount $5,671
Lot Size 8,712 Sqft
Acres 0.2
Property Description
Move Right In!! Incredible Opportunity to own a Basement Home in Bella Casa! This one Checks all the Boxes with a Finished Basement, 3-Car Garage, and a premium Lot with Privacy and Natural Buffer. Open floor plan offers tons of room with formal dining, large living area and even a Keeping Room off the Kitchen. Stainless Appliances and Granite counters with TWO islands, a walk-in pantry, new combo wall oven and a new dishwasher highlight the Kitchen. Extend your living outside on the private screen porch with stone, gas log fireplace and massive Trex deck overlooking serene natural buffer and pond. RELAX in the expansive Owners Suite with tray ceilings and sitting area with gas log fireplace!! Don't miss the SECOND, private screen porch! Elegant bath with dual vanity, walk-in shower, soaking tub and walk-in closet with custom layout. Three large additional bedrooms complete the upstairs. NEW carpet upstairs! New interior paint! Basement offers tons of options with large bedroom, full bath, Flex room and HUGE Rec Room! Bella Casa has it all with numerous Community Amenities!
Location
State NC
County Wake
Community Clubhouse, Playground, Pool, Sidewalks, Street Lights, Tennis Court(S)
Direction From Downtown Apex take Old US 1 South, RIGHT on Apex Barbeque, LEFT on Evans, RIGHT on Milano, LEFT on Venesia, LEFT on Abruzzo, RIGHT on Firenza, Home is on the LEFT
Rooms
Basement Finished, Walk-Out Access
Interior
Interior Features Bathtub/Shower Combination, Ceiling Fan(s), Double Vanity, Entrance Foyer, Granite Counters, Keeping Room, Kitchen Island, Open Floorplan, Pantry, Recessed Lighting, Separate Shower, Smooth Ceilings, Soaking Tub, Tray Ceiling(s), Walk-In Closet(s), Walk-In Shower, Water Closet
Heating Forced Air
Cooling Central Air, Varies by Unit
Flooring Carpet, Vinyl, Tile
Fireplaces Number 3
Fireplaces Type Gas Log, Living Room, Outside, Master Bedroom
Fireplace Yes
Appliance Dishwasher, Disposal, Free-Standing Refrigerator, Gas Cooktop, Ice Maker, Microwave, Range Hood, Stainless Steel Appliance(s), Tankless Water Heater, Oven, Washer/Dryer
Laundry Laundry Room, Sink, Upper Level
Exterior
Exterior Feature Rain Gutters
Garage Spaces 3.0
Pool Association
Community Features Clubhouse, Playground, Pool, Sidewalks, Street Lights, Tennis Court(s)
View Y/N Yes
View Pond, Trees/Woods
Roof Type Shingle
Porch Deck, Front Porch, Screened
Garage Yes
Private Pool No
Building
Lot Description Landscaped
Faces From Downtown Apex take Old US 1 South, RIGHT on Apex Barbeque, LEFT on Evans, RIGHT on Milano, LEFT on Venesia, LEFT on Abruzzo, RIGHT on Firenza, Home is on the LEFT
Story 3
Foundation Block
Sewer Public Sewer
Water Public
Architectural Style Traditional
Level or Stories 3
Structure Type Brick,Fiber Cement,Shake Siding
New Construction No
Schools
Elementary Schools Wake - Apex Friendship
Middle Schools Wake - Apex Friendship
High Schools Wake - Apex Friendship
Others
HOA Fee Include Unknown
Tax ID 0721549157
Special Listing Condition Standard
Read Less
Want to know what your home might be worth? Contact us for a FREE valuation!

Our team is ready to help you sell your home for the highest possible price ASAP


