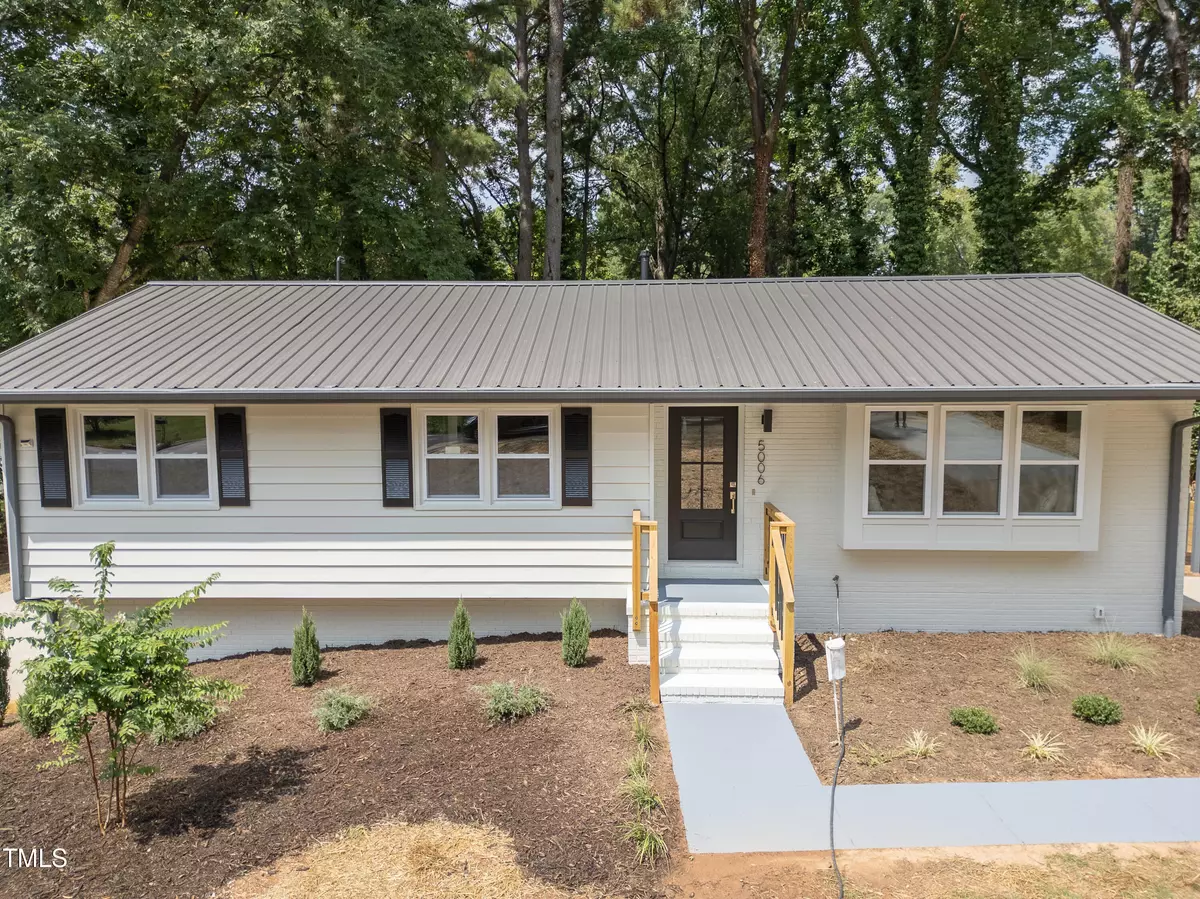Bought with Coldwell Banker HPW
$685,000
$689,000
0.6%For more information regarding the value of a property, please contact us for a free consultation.
5006 Newcastle Road Raleigh, NC 27606
4 Beds
4 Baths
3,088 SqFt
Key Details
Sold Price $685,000
Property Type Single Family Home
Sub Type Single Family Residence
Listing Status Sold
Purchase Type For Sale
Square Footage 3,088 sqft
Price per Sqft $221
Subdivision Cardinal Hills
MLS Listing ID 10047671
Sold Date 12/23/24
Style Site Built
Bedrooms 4
Full Baths 4
HOA Y/N No
Abv Grd Liv Area 3,088
Originating Board Triangle MLS
Year Built 1967
Annual Tax Amount $3,774
Lot Size 0.500 Acres
Acres 0.5
Property Description
UNICORN inside the Beltline! The house is 3088 sq ft on .5-acre lot. This home has two master suites each with private bathrooms, and two additional bedrooms & full bathrooms - total of 4 bedrooms, 4 full bathrooms. New LG appliances including refrigerator and stacked washer/dryer. New cabinetry in both kitchen and bathrooms, pull out draws in pantry, Quartz countertops, Delta faucet fixtures, soaking tub, walk-in showers, LED lighting, and plenty of closet and storage space. Fully renovated - permits obtained for all renovations - property brought up to current building & safety codes. Floor plan reimagined to give an open, easy transitional space. Stoned fireplace wall with mantel and electric fireplace with blower. Hardwoods, LVP and ceramic tile flooring. NEW deck, windows, doors, lighting, upgraded electrical panels, HVAC unit added for the basement, and the generator panel upgraded to cover the entire house.
New replacement water heater installed for old, warranted unit (new is not warranted). Plenty of storage. In the yard are two huge palm trees, fig & pecan tree. In a well-established, quiet community! Two parks (Kaplan & Kentwood) within 1-mile, Lake Johnson Park is within 1.5-miles, Downtown Raleigh within 6 miles; NC State University within 3 miles, access to 440 in less than .5 mile. Conveniently located to Raleigh and all surrounding areas.
This is a great multi-generational house whereby a grandparent has access to everything on the main level. The Primary bedroom in the basement has a separate entrance and parking.
All renovations went through the City of Raleigh permit process.
Location
State NC
County Wake
Direction From 440, take Western Blvd (going towards NC State); turn right onto Kent Rd; turn right onto Kaplan Dr; turn left onto Ashburton Rd; turn right onto Newcastle Rd - second house on the right.
Rooms
Basement Finished
Interior
Interior Features Bathtub/Shower Combination, Built-in Features, Ceiling Fan(s), Double Vanity, Eat-in Kitchen, Entrance Foyer, Kitchen Island, Kitchen/Dining Room Combination, Open Floorplan, Pantry, Master Downstairs, Quartz Counters, Recessed Lighting, Second Primary Bedroom, Separate Shower, Shower Only, Walk-In Shower
Heating Fireplace Insert, Forced Air, Heat Pump, Natural Gas
Cooling Ceiling Fan(s), Central Air, Electric, ENERGY STAR Qualified Equipment, Gas, Heat Pump, Multi Units, Zoned
Flooring Ceramic Tile, Hardwood, Vinyl, Tile
Fireplaces Type Electric, Family Room, Insert
Fireplace Yes
Window Features ENERGY STAR Qualified Windows
Appliance Dishwasher, ENERGY STAR Qualified Appliances, ENERGY STAR Qualified Dryer, ENERGY STAR Qualified Refrigerator, Free-Standing Electric Range, Free-Standing Refrigerator, Gas Water Heater, Microwave, Refrigerator, Smart Appliance(s), Stainless Steel Appliance(s), Washer, Washer/Dryer Stacked, Water Heater
Laundry In Kitchen, Laundry Closet, Washer Hookup
Exterior
Exterior Feature Other
Fence Wood
Utilities Available Electricity Connected, Natural Gas Connected, Sewer Connected, Water Connected
View Y/N Yes
Roof Type Metal
Street Surface Asphalt
Porch Deck, Patio, Porch
Garage No
Private Pool No
Building
Lot Description Back Yard, Landscaped, Partially Cleared
Faces From 440, take Western Blvd (going towards NC State); turn right onto Kent Rd; turn right onto Kaplan Dr; turn left onto Ashburton Rd; turn right onto Newcastle Rd - second house on the right.
Story 1
Foundation Block
Sewer Public Sewer
Water Public
Architectural Style A-Frame, Ranch
Level or Stories 1
Structure Type Aluminum Siding,Brick Veneer
New Construction No
Schools
Elementary Schools Wake - Combs
Middle Schools Wake - Centennial Campus
High Schools Wake - Athens Dr
Others
Tax ID 0783773300
Special Listing Condition Seller Licensed Real Estate Professional
Read Less
Want to know what your home might be worth? Contact us for a FREE valuation!

Our team is ready to help you sell your home for the highest possible price ASAP


