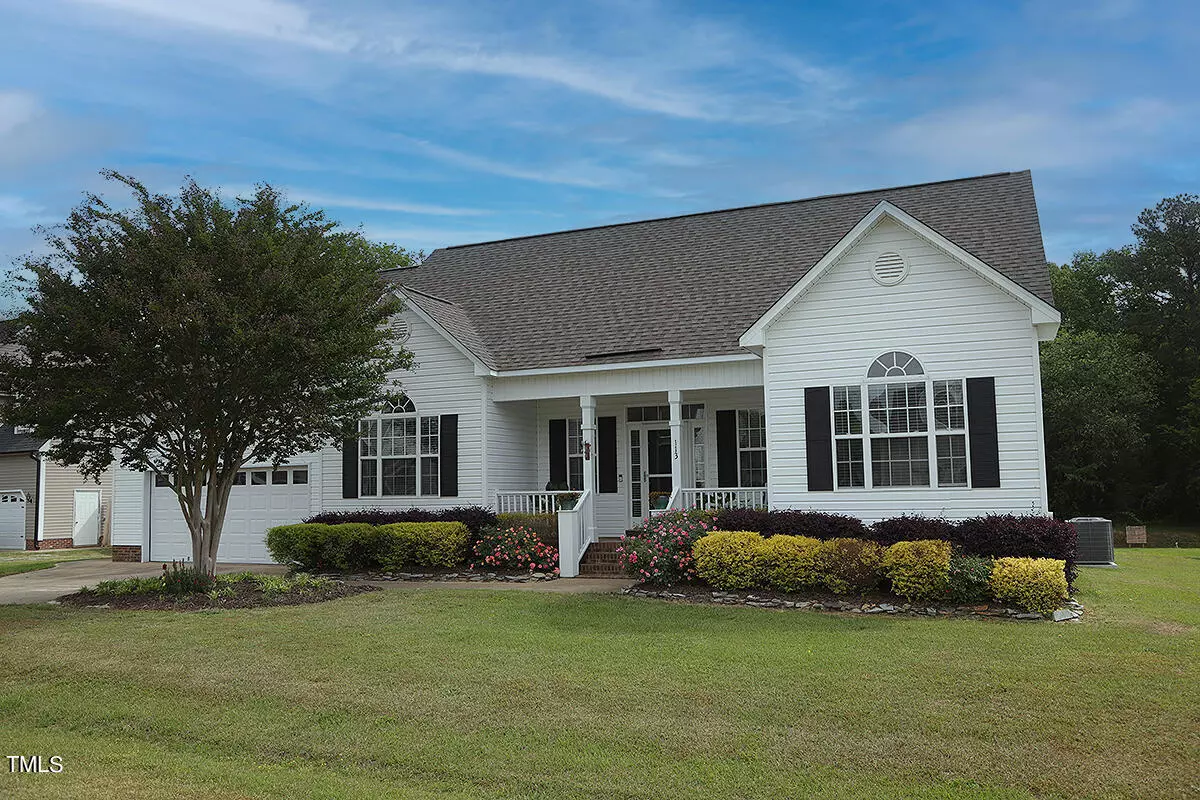Bought with DIVINE FOG REALTY COMPANY RALE
$399,500
$400,000
0.1%For more information regarding the value of a property, please contact us for a free consultation.
113 Belve Drive Garner, NC 27529
3 Beds
2 Baths
2,194 SqFt
Key Details
Sold Price $399,500
Property Type Single Family Home
Sub Type Ranch
Listing Status Sold
Purchase Type For Sale
Square Footage 2,194 sqft
Price per Sqft $182
Subdivision Cleveland Oaks
MLS Listing ID 10049538
Sold Date 12/23/24
Style Site Built
Bedrooms 3
Full Baths 2
HOA Y/N No
Abv Grd Liv Area 2,194
Originating Board Triangle MLS
Year Built 2004
Annual Tax Amount $2,264
Lot Size 0.480 Acres
Acres 0.48
Property Description
Hardwoods in foyer, family room, dining room and kitchen. NO CITY TAXES! NO HOA! Coveted ranch style home has attached two car garage with fold down ramp. Level driveway and yard! This split bedroom design is situated on almost half an acre. Greet your neighbors or just relax on the generous rocking chair front porch. This floorplan is Bright, Open & Airy! Vaulted foyer (with closets on each side). Vaulted formal dining room. Family room w/cathedral ceiling & gas log fireplace is bathed in light from palladian window! (Large 72'' TV in Family Room conveys.) The open kitchen offers plenty of cabinets for storage and counter space for prep [with the perfect triangle]. There is seating at the counter and an eat-in area for informal dining. The separate Laundry ROOM has utility sink. Owner's suite boasts a large walk-in closet, an en-suite bath with dual vanity, walk-in-shower and garden tub and a separate water closet and linen closet. Beautiful backyard ready for cookouts & parties! Convenient to shopping, dining, Hwy 42 & I-40. A MUST SEE.
Location
State NC
County Wake
Zoning R-30
Direction From Raleigh, take I-40 East to Exit 312, turn right on Hwy 42, turn right on 1010 (Cleveland School Rd) turn left into Cleveland Oaks. Home on Left.
Rooms
Basement Crawl Space
Interior
Interior Features Bathtub/Shower Combination, Cathedral Ceiling(s), Ceiling Fan(s), Double Vanity, Eat-in Kitchen, Entrance Foyer, High Ceilings, Open Floorplan, Master Downstairs, Separate Shower, Soaking Tub, Vaulted Ceiling(s), Walk-In Closet(s), Walk-In Shower, Water Closet, See Remarks
Heating Central, Electric, Forced Air
Cooling Ceiling Fan(s), Central Air, Dual, Electric, Heat Pump
Flooring Bamboo, Carpet, Hardwood, Linoleum
Fireplaces Number 1
Fireplaces Type Family Room, Propane
Fireplace Yes
Window Features Blinds,Double Pane Windows,Screens,Triple Pane Windows
Appliance Dishwasher, Electric Oven, Electric Water Heater, Free-Standing Electric Range, Free-Standing Refrigerator, Ice Maker, Microwave, Range, Range Hood, Refrigerator, Stainless Steel Appliance(s), Water Heater
Laundry Electric Dryer Hookup, Inside, Laundry Room, Main Level, Sink, Washer Hookup
Exterior
Garage Spaces 2.0
Utilities Available Cable Available, Cable Connected, Electricity Connected, Phone Available, Septic Available, Septic Connected, Water Available, Water Connected
View Y/N Yes
Roof Type Asphalt
Street Surface Asphalt
Handicap Access Accessible Approach with Ramp, Accessible Central Living Area, Accessible Common Area, Accessible Entrance, Accessible Full Bath, Accessible Kitchen, Aging In Place, Central Living Area, Customized Wheelchair Accessible
Porch Deck, Front Porch
Garage Yes
Private Pool No
Building
Lot Description Back Yard, Cleared, Few Trees, Landscaped, Level, Rectangular Lot, See Remarks
Faces From Raleigh, take I-40 East to Exit 312, turn right on Hwy 42, turn right on 1010 (Cleveland School Rd) turn left into Cleveland Oaks. Home on Left.
Story 1
Foundation Block, Brick/Mortar, Raised, See Remarks
Sewer Septic Tank
Water Public
Architectural Style Ranch
Level or Stories 1
Structure Type Aluminum Siding
New Construction No
Schools
Elementary Schools Wake - Aversboro
Middle Schools Wake - North Garner
High Schools Wake - South Garner
Others
Senior Community false
Tax ID 0316085
Special Listing Condition Standard
Read Less
Want to know what your home might be worth? Contact us for a FREE valuation!

Our team is ready to help you sell your home for the highest possible price ASAP


