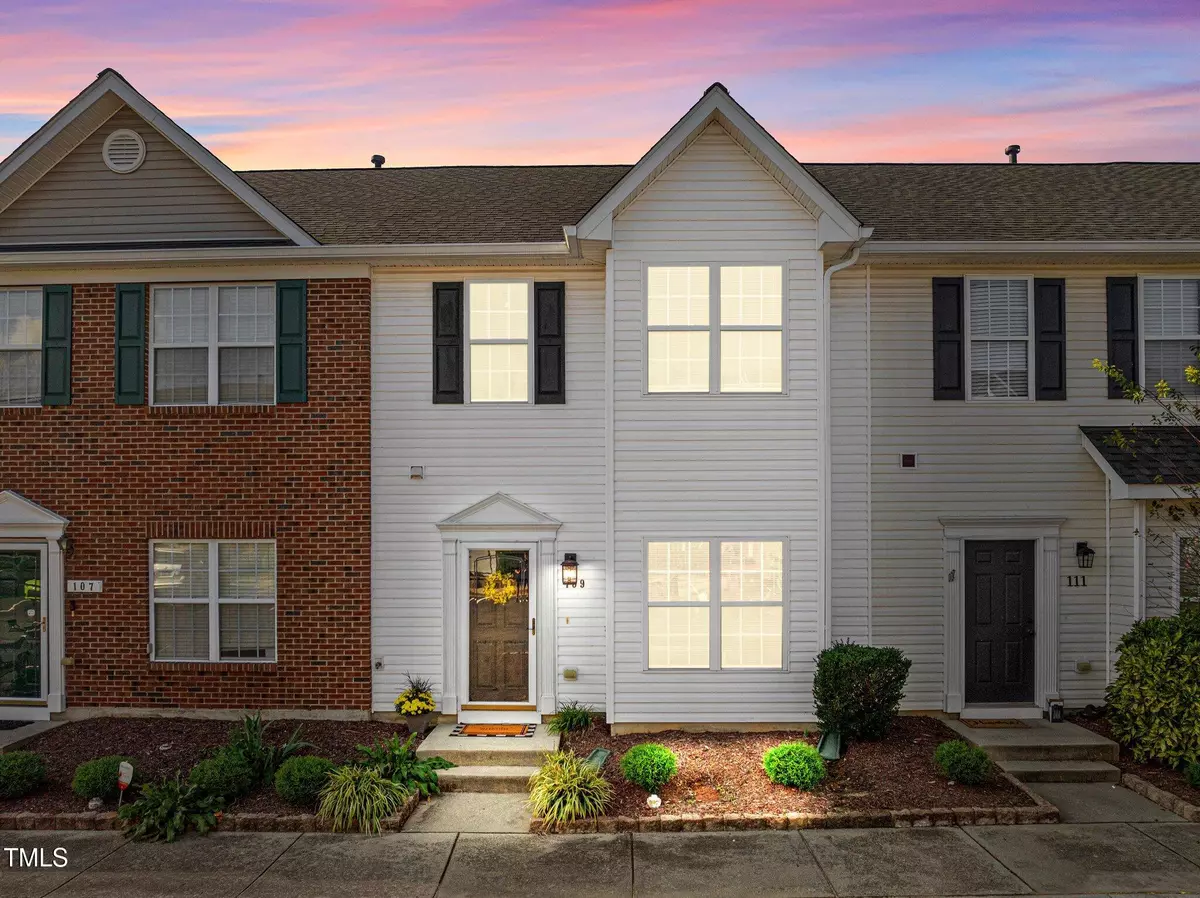Bought with HEARTHSTRING REALTY INC.
$345,000
$352,000
2.0%For more information regarding the value of a property, please contact us for a free consultation.
109 Watertree Lane Apex, NC 27502
3 Beds
3 Baths
1,481 SqFt
Key Details
Sold Price $345,000
Property Type Townhouse
Sub Type Townhouse
Listing Status Sold
Purchase Type For Sale
Square Footage 1,481 sqft
Price per Sqft $232
Subdivision Carriage Downs
MLS Listing ID 10061184
Sold Date 12/20/24
Style Townhouse
Bedrooms 3
Full Baths 2
Half Baths 1
HOA Fees $35/mo
HOA Y/N Yes
Abv Grd Liv Area 1,481
Originating Board Triangle MLS
Year Built 2002
Annual Tax Amount $2,830
Lot Size 871 Sqft
Acres 0.02
Property Description
This is the move-in ready townhome you've been looking for just minutes from Beaver Creek in popular Carriage Downs! All the work on this one has been done for you! New hot water heater (2024), HVAC (2023), roof (2021), freshly painted cabinetry, granite countertops throughout, durable Vortex laminate, updated carpet, gas range, storm door and two assigned parking spaces. The first floor features your huge living room with oversized windows letting in tons of natural light. Enjoy cooking in your new kitchen that boasts an abundance of counterspace and a walk-in pantry. Outside your private patio is the perfect spot to unwind. Upstairs you will find a generously sized primary bedroom with walk-in closet. The en suite bathroom features double vanities, a garden tub with picture window and a separate shower. Two additional bedrooms complete the second floor along with an updated second bathroom. Neighborhood amenities are just steps from your back door and include a playground, picnic shelter and a pond. Sidewalks line the neighborhood streets that lead you to an abundance of shopping, dining and entertainment. Easy access to 55, 64 and 540 makes your commute a breeze.
Location
State NC
County Wake
Community Park, Playground, Restaurant, Sidewalks, Street Lights
Direction From 64 take Highway 55 towards Beaver Creek. Right onto Haddon Hall Drive, Right onto Zeno Road, Left onto Red Barn Way, Right onto Watertree Lane. The townhome will be on your left.
Interior
Interior Features Bathtub/Shower Combination, Ceiling Fan(s), Granite Counters, Kitchen/Dining Room Combination, Open Floorplan, Pantry, Recessed Lighting, Separate Shower, Walk-In Closet(s)
Heating Fireplace(s), Natural Gas
Cooling Ceiling Fan(s), Central Air
Flooring Carpet, Laminate
Fireplaces Number 1
Fireplaces Type Bath, Family Room, Gas
Fireplace Yes
Window Features Blinds
Appliance Dishwasher, Free-Standing Gas Oven, Free-Standing Gas Range
Laundry Main Level
Exterior
Exterior Feature Playground
Fence Partial
Community Features Park, Playground, Restaurant, Sidewalks, Street Lights
Utilities Available Cable Available, Electricity Connected, Natural Gas Available, Sewer Connected, Water Available
View Y/N Yes
View Trees/Woods
Roof Type Shingle
Street Surface Paved
Handicap Access Accessible Stairway, Aging In Place, Stair Lift
Porch Patio
Garage No
Private Pool No
Building
Lot Description Wooded
Faces From 64 take Highway 55 towards Beaver Creek. Right onto Haddon Hall Drive, Right onto Zeno Road, Left onto Red Barn Way, Right onto Watertree Lane. The townhome will be on your left.
Story 2
Foundation Slab
Sewer Public Sewer
Water Public
Architectural Style Traditional
Level or Stories 2
Structure Type Vinyl Siding
New Construction No
Schools
Elementary Schools Wake - Salem
Middle Schools Wake - Salem
High Schools Wake - Apex Friendship
Others
HOA Fee Include Maintenance Grounds
Senior Community false
Tax ID 0732755214
Special Listing Condition Standard
Read Less
Want to know what your home might be worth? Contact us for a FREE valuation!

Our team is ready to help you sell your home for the highest possible price ASAP


