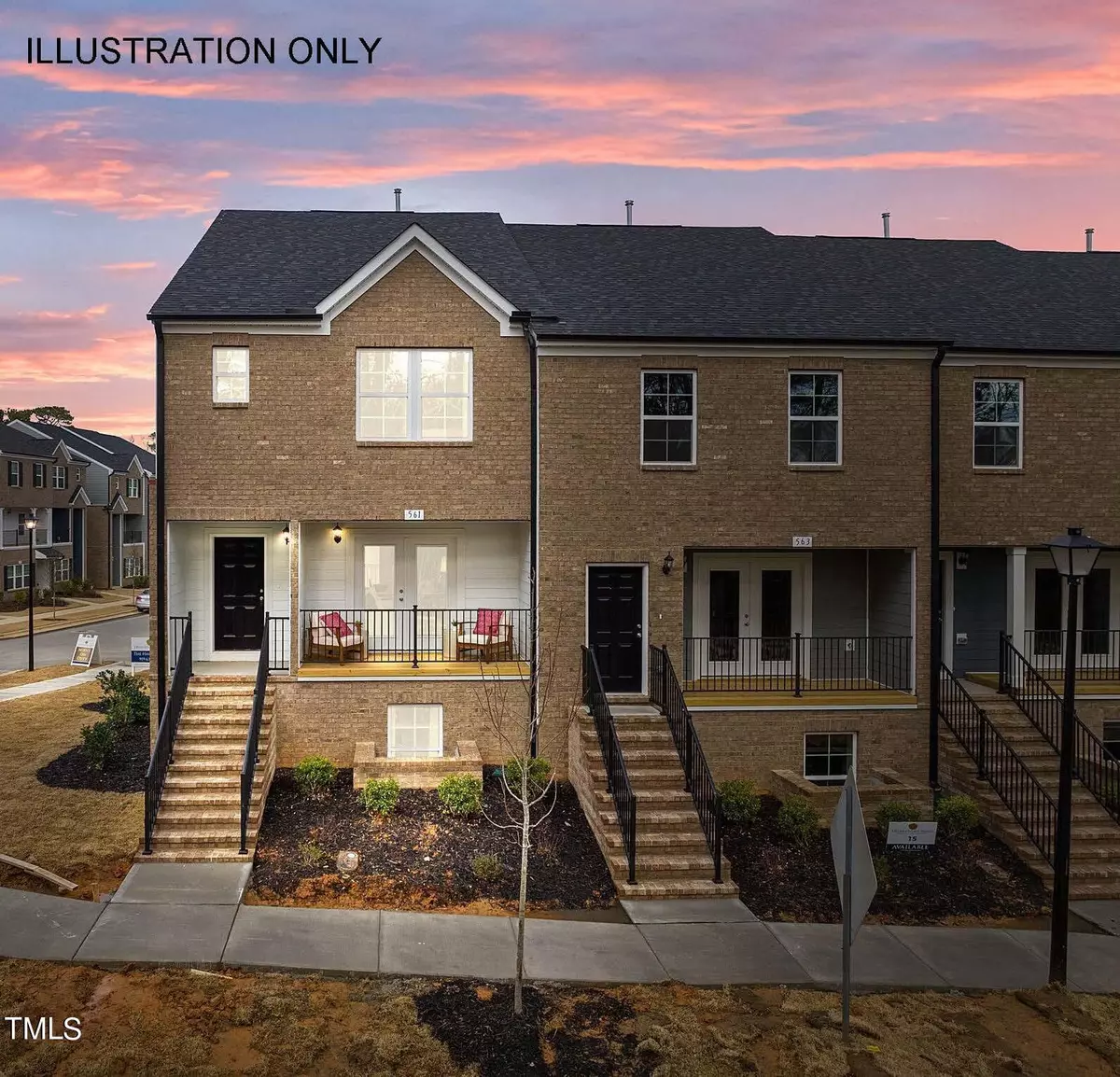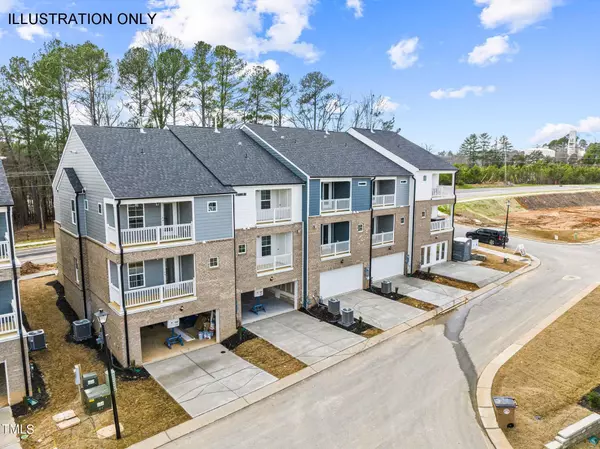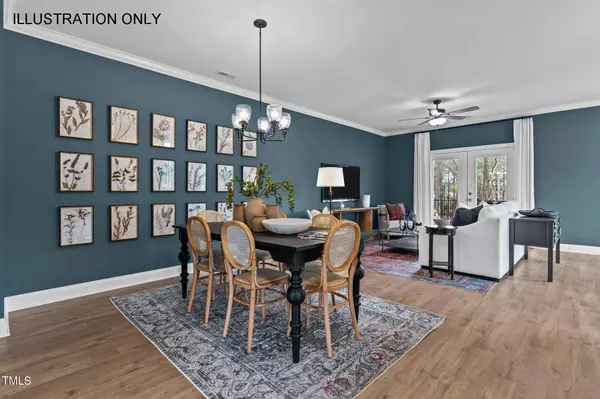Bought with Howard Perry & Walston Realtor
$417,000
$417,000
For more information regarding the value of a property, please contact us for a free consultation.
1117 Breadsell Lane #54 Wake Forest, NC 27587
3 Beds
4 Baths
2,273 SqFt
Key Details
Sold Price $417,000
Property Type Townhouse
Sub Type Townhouse
Listing Status Sold
Purchase Type For Sale
Square Footage 2,273 sqft
Price per Sqft $183
Subdivision Forestville Towns
MLS Listing ID 10054705
Sold Date 12/30/24
Style Site Built,Townhouse
Bedrooms 3
Full Baths 3
Half Baths 1
HOA Fees $195/mo
HOA Y/N Yes
Abv Grd Liv Area 2,273
Originating Board Triangle MLS
Year Built 2024
Lot Size 2,178 Sqft
Acres 0.05
Property Description
3-STORY UNIT W/FULL FINISHED BASEMENT W/OFFICE/STUDY & BEDROOM w/FULL BATH! Luxury Plank HWD Style Flooring & Crown Molding Thru Main Living! Kitchen: Granite Ctops, Custom 42' Cabinets, Custom Painted Center Island, SS Appls Incl Smooth Top Range, Walk in Pantry, Office/Tech Nook w/Desk Area & Access to Rear Terrace w/Storage Closet! Open to Spacious Casual Dining Area! Owner's Suite: w/Plush Carpet, Walk in Closet & Private Owner's Terrace! Owner's Bath: Tile Flooring, Tile Surround Walk in Shower, Dual Vanity & Second Walk in Closet! Family Rm: Open Concept w/HWD Style Flooring & Front Terrace Access! Energy Star Certified.
Location
State NC
County Wake
Community Sidewalks, Street Lights
Direction Capital Blvd North, right onto N Main Street, right onto Rogers Rd, left onto Forestville, right into Forestville Towns.
Rooms
Basement Daylight, Finished, Heated, Walk-Out Access
Interior
Interior Features Bathtub/Shower Combination, Ceiling Fan(s), Crown Molding, Eat-in Kitchen, Granite Counters, Kitchen Island, Living/Dining Room Combination, Open Floorplan, Pantry, Recessed Lighting, Shower Only, Smooth Ceilings, Walk-In Closet(s)
Heating ENERGY STAR Qualified Equipment, Heat Pump, Natural Gas
Cooling ENERGY STAR Qualified Equipment, Heat Pump, Zoned
Flooring Carpet, Hardwood, Vinyl
Fireplace No
Appliance Built-In Electric Range, Dishwasher, ENERGY STAR Qualified Water Heater, Exhaust Fan, Microwave, Self Cleaning Oven, Stainless Steel Appliance(s), Tankless Water Heater
Laundry Electric Dryer Hookup, Laundry Room, Upper Level
Exterior
Exterior Feature Balcony, Lighting
Garage Spaces 2.0
Community Features Sidewalks, Street Lights
Utilities Available Cable Available, Electricity Connected, Natural Gas Connected, Sewer Connected, Water Available
View Y/N Yes
Roof Type Shingle
Handicap Access Accessible Bedroom, Level Flooring
Porch Terrace
Garage Yes
Private Pool No
Building
Lot Description Landscaped
Faces Capital Blvd North, right onto N Main Street, right onto Rogers Rd, left onto Forestville, right into Forestville Towns.
Foundation Slab
Sewer Public Sewer
Water Public
Architectural Style Transitional
Structure Type Brick Veneer,Fiber Cement
New Construction Yes
Schools
Elementary Schools Wake - Wake Forest
Middle Schools Wake - Wake Forest
High Schools Wake - Wake Forest
Others
HOA Fee Include Maintenance Grounds,Storm Water Maintenance
Senior Community false
Special Listing Condition Standard
Read Less
Want to know what your home might be worth? Contact us for a FREE valuation!

Our team is ready to help you sell your home for the highest possible price ASAP






