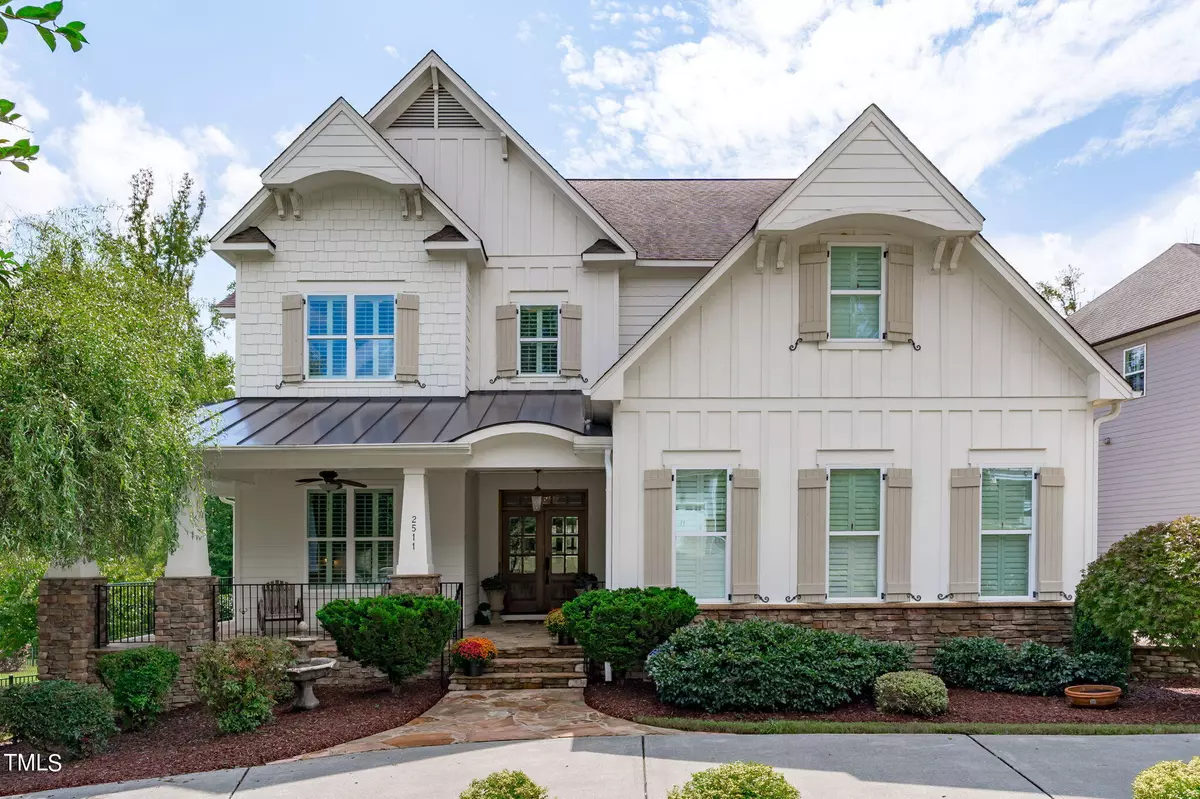Bought with Team Anderson Realty
$1,350,000
$1,350,000
For more information regarding the value of a property, please contact us for a free consultation.
2511 Tuffeto Trace Apex, NC 27502
5 Beds
5 Baths
4,707 SqFt
Key Details
Sold Price $1,350,000
Property Type Single Family Home
Sub Type Single Family Residence
Listing Status Sold
Purchase Type For Sale
Square Footage 4,707 sqft
Price per Sqft $286
Subdivision Bella Casa
MLS Listing ID 10053814
Sold Date 01/13/25
Style House,Site Built
Bedrooms 5
Full Baths 5
HOA Fees $76/ann
HOA Y/N Yes
Abv Grd Liv Area 4,707
Originating Board Triangle MLS
Year Built 2013
Annual Tax Amount $10,085
Lot Size 0.330 Acres
Acres 0.33
Property Description
Custom built stunner in highly sought after Manors section in coveted Bella Casa. 3 car garage and the only Governors driveway in the community welcome you ''home''. Stone accented exterior, Travertine stone covered front porch and double mahogany front door ooze curb appeal and set the stage for the alluring finishes inside. Absolutely PERFECT floor plan features private main floor home office with french doors, large 1st floor guest suite with full bathroom and full bath access from all secondary bathrooms. Its not just the functionality of the floor plan, its the stunning nature and attention to every finish as well. Beautiful hardwoods thru main level. Large dining room w/ tray ceiling. Enormous family room with gorgeous coffered ceiling detail, custom built ins and gas fireplace open to true Chef's kitchen with huge center island, tumbled stone brick laid tile backsplash, custom soft closed cabinetry and Bosch stainless steel appliances. Sunny breakfast nook overlooking picturesque yard space. Curved oak staircase. Awesome primary bedroom with huge walk in closet that has direct access to laundry room featuring utility sink. Opulent en-suite bathroom with Jacuzzi soaking tub, double vanity, private water closet and oversized shower. Ample sized secondary bedrooms. Fabulous second floor bonus with custom built ins AND amazing finished 3rd floor recreation area with full bathroom and tons of unfinished storage! There is even an EV charger installed and a whole house wifi music system! The beauty of this home isn't just limited to the interior! Stunning screened porch and travertine stone patio and fireplace are accentuated by incredible outdoor kitchen. Relax outside with views of your fully fenced 1/3 acre oasis. You can have it all! Pool and tennis community. Walk to top school assignments and the Apex Nature Park. Minutes from downtown Apex, Beaver Creek and convenient I-540.
Location
State NC
County Wake
Community Clubhouse, Playground, Pool, Street Lights, Suburban, Tennis Court(S)
Direction GPS
Rooms
Basement Crawl Space
Interior
Interior Features Bathtub/Shower Combination, Bookcases, Built-in Features, Pantry, Ceiling Fan(s), Coffered Ceiling(s), Crown Molding, Double Vanity, Eat-in Kitchen, Entrance Foyer, Granite Counters, High Ceilings, Kitchen Island, Open Floorplan, Recessed Lighting, Separate Shower, Smooth Ceilings, Soaking Tub, Storage, Tray Ceiling(s), Walk-In Closet(s), Walk-In Shower, Water Closet, Whirlpool Tub
Heating Forced Air
Cooling Central Air, Dual
Flooring Carpet, Hardwood, Tile
Fireplaces Number 2
Fireplaces Type Family Room, Gas Log, Outside
Fireplace Yes
Appliance Cooktop, Dishwasher, Gas Cooktop, Ice Maker, Microwave, Stainless Steel Appliance(s), Oven, Water Heater
Laundry Laundry Room, Upper Level
Exterior
Exterior Feature Built-in Barbecue, Fenced Yard, Fire Pit, Lighting, Outdoor Grill, Outdoor Kitchen, Permeable Paving, Private Yard
Garage Spaces 3.0
Fence Fenced, Wrought Iron
Pool Association, Outdoor Pool, Private
Community Features Clubhouse, Playground, Pool, Street Lights, Suburban, Tennis Court(s)
Utilities Available Electricity Connected, Natural Gas Connected, Sewer Connected, Water Connected
View Y/N Yes
Roof Type Shingle
Street Surface Concrete
Porch Covered, Patio, Porch, Screened
Garage Yes
Private Pool Yes
Building
Lot Description Back Yard, Garden, Hardwood Trees, Landscaped, Many Trees, Private, Secluded, Wooded
Faces GPS
Story 3
Foundation Other
Sewer Public Sewer
Water Public
Architectural Style Traditional, Transitional
Level or Stories 3
Structure Type Fiber Cement,Stone
New Construction No
Schools
Elementary Schools Wake - Olive Chapel
Middle Schools Wake - Apex Friendship
High Schools Wake - Apex Friendship
Others
HOA Fee Include Maintenance Grounds,Storm Water Maintenance
Tax ID 0721845290
Special Listing Condition Standard
Read Less
Want to know what your home might be worth? Contact us for a FREE valuation!

Our team is ready to help you sell your home for the highest possible price ASAP


