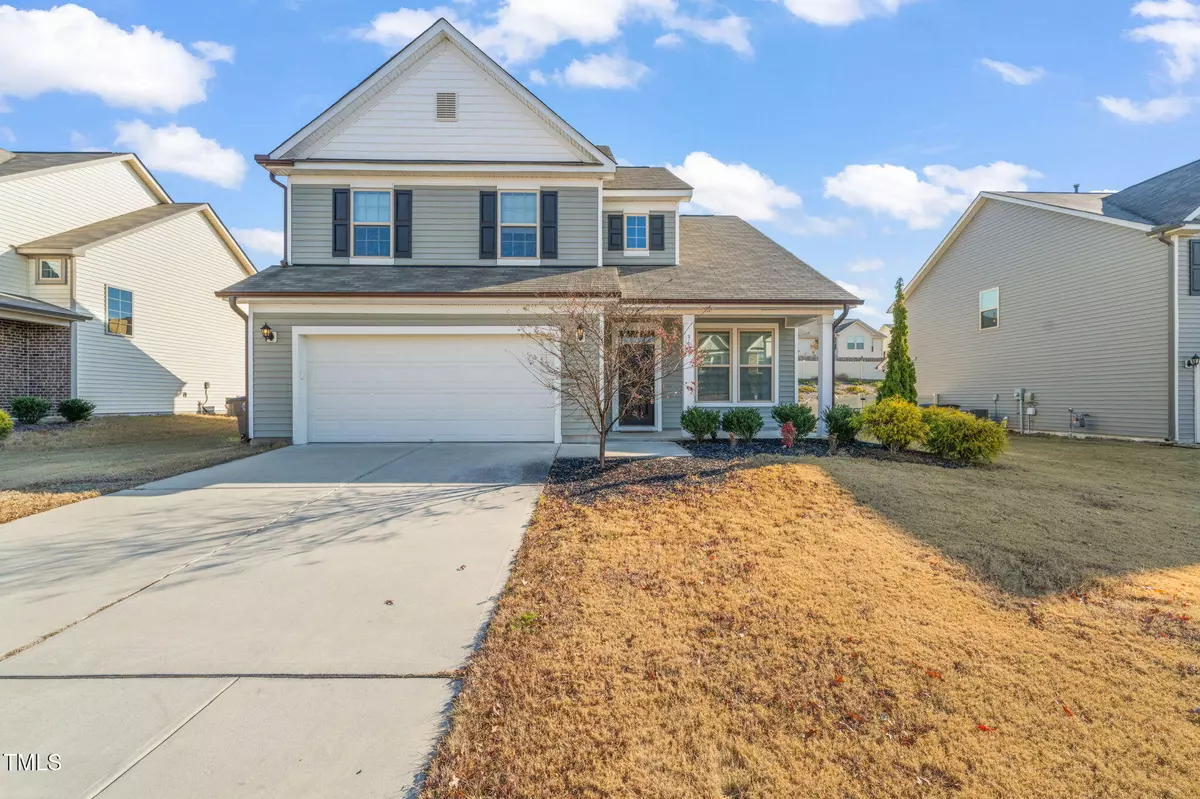Bought with VNE Realty
$400,000
$400,000
For more information regarding the value of a property, please contact us for a free consultation.
3633 Fairstone Road Wake Forest, NC 27587
4 Beds
3 Baths
2,108 SqFt
Key Details
Sold Price $400,000
Property Type Single Family Home
Sub Type Single Family Residence
Listing Status Sold
Purchase Type For Sale
Square Footage 2,108 sqft
Price per Sqft $189
Subdivision Stonegate At St Andrews
MLS Listing ID 10066570
Sold Date 01/14/25
Style House
Bedrooms 4
Full Baths 2
Half Baths 1
HOA Fees $75/mo
HOA Y/N Yes
Abv Grd Liv Area 2,108
Originating Board Triangle MLS
Year Built 2019
Annual Tax Amount $4,281
Lot Size 9,147 Sqft
Acres 0.21
Property Description
Stunning 4-bedroom home with an open floor plan and hardwood laminate floors throughout. Spacious formal dining room leads to a large family room with a cozy fireplace. The chef's kitchen features a center island, granite counters, and stainless steel appliances, including a French door refrigerator. Washer and dryer convey. The expansive master suite is wired for surround sound and offers a private bath with dual vanities and a walk-in shower. Enjoy outdoor living with a gas line for a grill on the patio. Fabulous community amenities including a pool, clubhouse, playground, and tennis courts. A must-see.
Location
State NC
County Wake
Community Clubhouse, Playground, Pool
Zoning GR5
Direction I-540 to exit 18 Hwy 401N, left onto Forestville Rd, left onto Coach Lantern Ave, At the traffic circle, take the 3rd exit onto Rainy Lake St, At the traffic circle, continue straight to stay on Rainy Lake St, left onto Fairstone Rd home on left
Interior
Interior Features Bathtub/Shower Combination, Entrance Foyer, Granite Counters, Kitchen Island, Walk-In Closet(s), Walk-In Shower
Heating Central, Forced Air
Cooling Central Air
Flooring Hardwood
Fireplaces Number 1
Fireplaces Type Family Room
Fireplace Yes
Appliance Dishwasher, Dryer, Electric Range, Microwave, Plumbed For Ice Maker, Refrigerator, Stainless Steel Appliance(s), Washer
Laundry Laundry Room, Main Level
Exterior
Garage Spaces 2.0
Pool Association, Community, In Ground, Outdoor Pool
Community Features Clubhouse, Playground, Pool
View Y/N Yes
Roof Type Shingle
Porch Front Porch, Patio
Garage Yes
Private Pool No
Building
Lot Description Back Yard
Faces I-540 to exit 18 Hwy 401N, left onto Forestville Rd, left onto Coach Lantern Ave, At the traffic circle, take the 3rd exit onto Rainy Lake St, At the traffic circle, continue straight to stay on Rainy Lake St, left onto Fairstone Rd home on left
Story 1
Foundation Slab
Sewer Public Sewer
Water Public
Architectural Style Traditional, Transitional
Level or Stories 1
Structure Type Vinyl Siding
New Construction No
Schools
Elementary Schools Wake - Harris Creek
Middle Schools Wake - Rolesville
High Schools Wake - Heritage
Others
HOA Fee Include Unknown
Tax ID 1748544895
Special Listing Condition Standard
Read Less
Want to know what your home might be worth? Contact us for a FREE valuation!

Our team is ready to help you sell your home for the highest possible price ASAP


