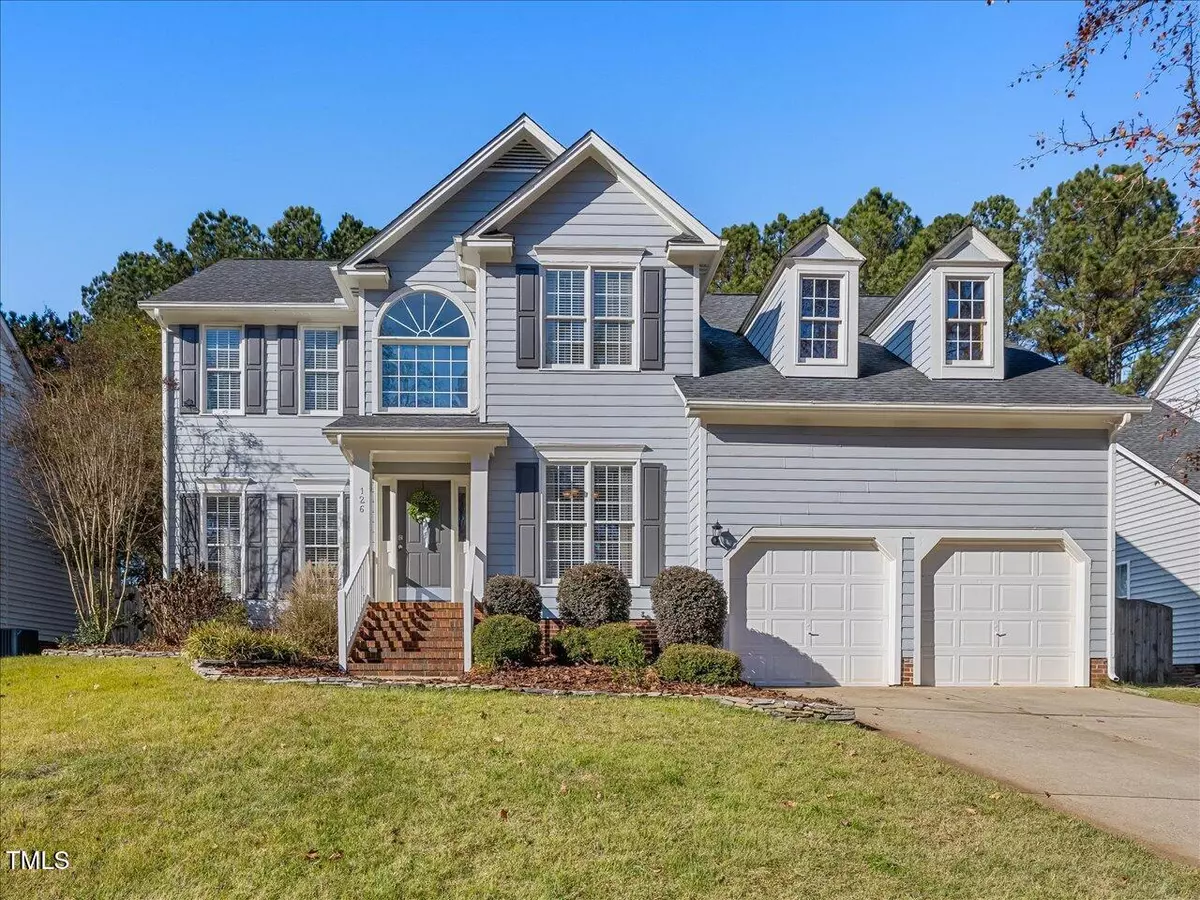Bought with Choice Residential Real Estate
$661,110
$635,000
4.1%For more information regarding the value of a property, please contact us for a free consultation.
126 Longbridge Drive Cary, NC 27518
4 Beds
3 Baths
2,391 SqFt
Key Details
Sold Price $661,110
Property Type Single Family Home
Sub Type Single Family Residence
Listing Status Sold
Purchase Type For Sale
Square Footage 2,391 sqft
Price per Sqft $276
Subdivision Coventry Glen
MLS Listing ID 10066024
Sold Date 01/08/25
Bedrooms 4
Full Baths 2
Half Baths 1
HOA Fees $16/ann
HOA Y/N Yes
Abv Grd Liv Area 2,391
Originating Board Triangle MLS
Year Built 1995
Annual Tax Amount $5,015
Lot Size 0.280 Acres
Acres 0.28
Property Description
Take a look at this beautiful home in Cary! Fantastic layout with dining room and separate office, large family room open to kitchen, plus laundry room on main level. Cascading staircase to Four bedrooms upstairs or 3 bedrooms with bonus. Spacious screened porch looks over large, private, fenced yard. You will be ready for summer with your awesome heated saltwater pool. Great Cary location convenient to Waverly Place, Koka Booth, Crossroads, NC State, Downtown Cary & Downtown Raleigh. This home is a must see!
Location
State NC
County Wake
Direction From I-440, take US 1 S, Take Cary Parkway exit, turn left, Cross Tryon Rd, turn left into Coventry Glen at Ravenstone, turn Right on Longbridge. Home down on left. Welcome Home!
Interior
Interior Features Cathedral Ceiling(s), Ceiling Fan(s), Entrance Foyer, Granite Counters, High Ceilings, Open Floorplan, Pantry, Separate Shower, Smooth Ceilings, Soaking Tub, Walk-In Closet(s), Walk-In Shower, Water Closet
Heating Central, Forced Air, Natural Gas
Cooling Ceiling Fan(s), Central Air, Dual
Flooring Carpet, Hardwood, Tile
Fireplaces Number 1
Fireplaces Type Family Room
Fireplace Yes
Appliance Dishwasher, Disposal, Electric Range, Gas Water Heater, Microwave, Self Cleaning Oven, Stainless Steel Appliance(s)
Laundry Laundry Room
Exterior
Exterior Feature Fenced Yard, Rain Gutters
Garage Spaces 2.0
Fence Back Yard, Wood
Pool Gas Heat, Liner, Pool Cover, Salt Water
Utilities Available Cable Available, Natural Gas Connected, Sewer Connected, Water Connected, Underground Utilities
View Y/N Yes
Roof Type Shingle,Asphalt
Porch Patio, Screened
Garage Yes
Private Pool No
Building
Lot Description Back Yard, Hardwood Trees, Landscaped
Faces From I-440, take US 1 S, Take Cary Parkway exit, turn left, Cross Tryon Rd, turn left into Coventry Glen at Ravenstone, turn Right on Longbridge. Home down on left. Welcome Home!
Story 2
Foundation Block, Brick/Mortar
Sewer Public Sewer
Water Public
Architectural Style Traditional, Transitional
Level or Stories 2
Structure Type Fiber Cement,Masonite
New Construction No
Schools
Elementary Schools Wake - Swift Creek
Middle Schools Wake - Dillard
High Schools Wake - Athens Dr
Others
HOA Fee Include Road Maintenance
Senior Community false
Tax ID 0772543820
Special Listing Condition Standard
Read Less
Want to know what your home might be worth? Contact us for a FREE valuation!

Our team is ready to help you sell your home for the highest possible price ASAP


