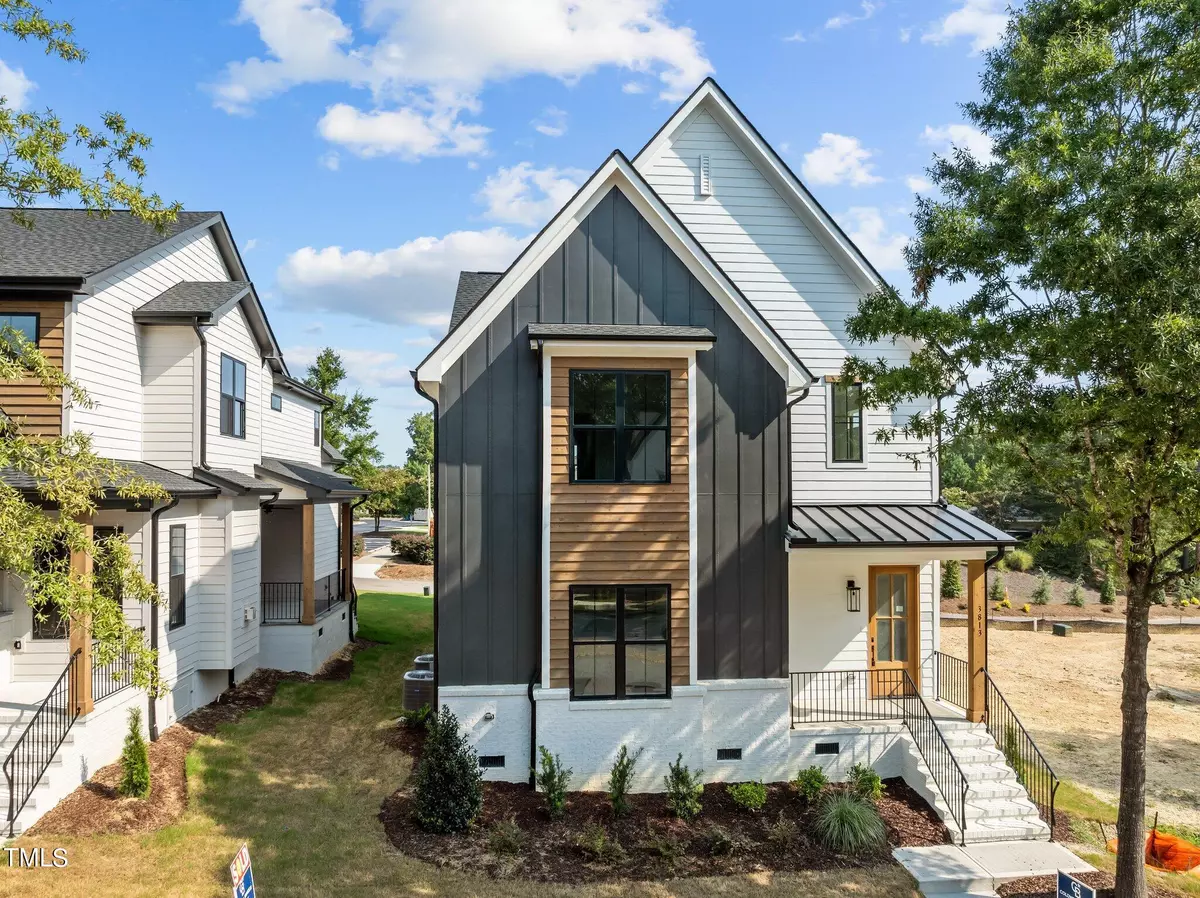Bought with Fonville Morisey/Midtown Sales
$625,000
$625,000
For more information regarding the value of a property, please contact us for a free consultation.
3813 Coach Lantern Avenue Wake Forest, NC 27587
4 Beds
3 Baths
2,766 SqFt
Key Details
Sold Price $625,000
Property Type Single Family Home
Sub Type Single Family Residence
Listing Status Sold
Purchase Type For Sale
Square Footage 2,766 sqft
Price per Sqft $225
Subdivision Stonegate At St Andrews
MLS Listing ID 2535306
Sold Date 01/16/25
Style Site Built
Bedrooms 4
Full Baths 3
HOA Fees $75/mo
HOA Y/N Yes
Abv Grd Liv Area 2,766
Originating Board Triangle MLS
Year Built 2024
Lot Size 4,791 Sqft
Acres 0.11
Property Description
This stunning custom home by Copper Builders is set in the desirable, established community of Stonegate at St. Andrews. With amenities like a pool, playground, tennis courts, and clubhouse all within walking distance, it's the perfect setting for family-friendly activities and neighborhood connections.
The open-concept living space is designed for abundant natural light, featuring large windows and seamless flow between the living, dining, and kitchen areas. The kitchen is beautifully equipped with a spacious quartz island for barstool seating, premium KitchenAid appliances, and a generous walk-in pantry. The living room includes a custom gas log fireplace and a large glass sliding door that opens to a covered patio, creating an ideal indoor-outdoor living experience. Just off the garage, a mudroom with custom built-ins offers plenty of storage.
The first floor includes a versatile bedroom that can also serve as a study. Upstairs, the owner's suite impresses with a cathedral ceiling, an expansive closet with custom built-ins, and convenient direct access to the laundry room. Two additional bedrooms share a Jack-and-Jill bathroom, while a bonus room and loft area provide extra space for relaxation and entertainment.
Don't miss the chance to enjoy modern living in this exceptional Stonegate at St. Andrews home!
Location
State NC
County Wake
Community Playground, Pool, Street Lights
Direction From Falls of Neuse to E Millbrook, left on Dansey, left on Louisburg Rd, left on Forestville Rd, left onto Coach Lantern. Home is on your right.
Interior
Interior Features Bathtub/Shower Combination, Ceiling Fan(s), Double Vanity, Eat-in Kitchen, Entrance Foyer, High Ceilings, High Speed Internet, Kitchen/Dining Room Combination, Pantry, Quartz Counters, Room Over Garage, Shower Only, Smooth Ceilings, Vaulted Ceiling(s), Walk-In Closet(s), Walk-In Shower
Heating Electric, Forced Air, Natural Gas, Zoned
Cooling Zoned
Flooring Carpet, Vinyl, Tile
Fireplaces Number 1
Fireplaces Type Family Room, Gas, Gas Log, Sealed Combustion
Fireplace Yes
Appliance Gas Range, Gas Water Heater, Microwave, Plumbed For Ice Maker, Tankless Water Heater
Laundry Laundry Room, Upper Level
Exterior
Exterior Feature In Parade of Homes, Rain Gutters
Garage Spaces 2.0
Community Features Playground, Pool, Street Lights
Utilities Available Cable Available
View Y/N Yes
Roof Type Shingle
Porch Covered, Patio, Porch
Garage Yes
Private Pool No
Building
Lot Description Landscaped
Faces From Falls of Neuse to E Millbrook, left on Dansey, left on Louisburg Rd, left on Forestville Rd, left onto Coach Lantern. Home is on your right.
Foundation Other
Sewer Public Sewer
Water Public
Architectural Style Charleston, Modernist, Transitional
Structure Type Brick,Fiber Cement
New Construction Yes
Schools
Elementary Schools Wake - Harris Creek
Middle Schools Wake - Rolesville
High Schools Wake - Heritage
Others
HOA Fee Include None
Tax ID 1748574095
Special Listing Condition Standard
Read Less
Want to know what your home might be worth? Contact us for a FREE valuation!

Our team is ready to help you sell your home for the highest possible price ASAP


