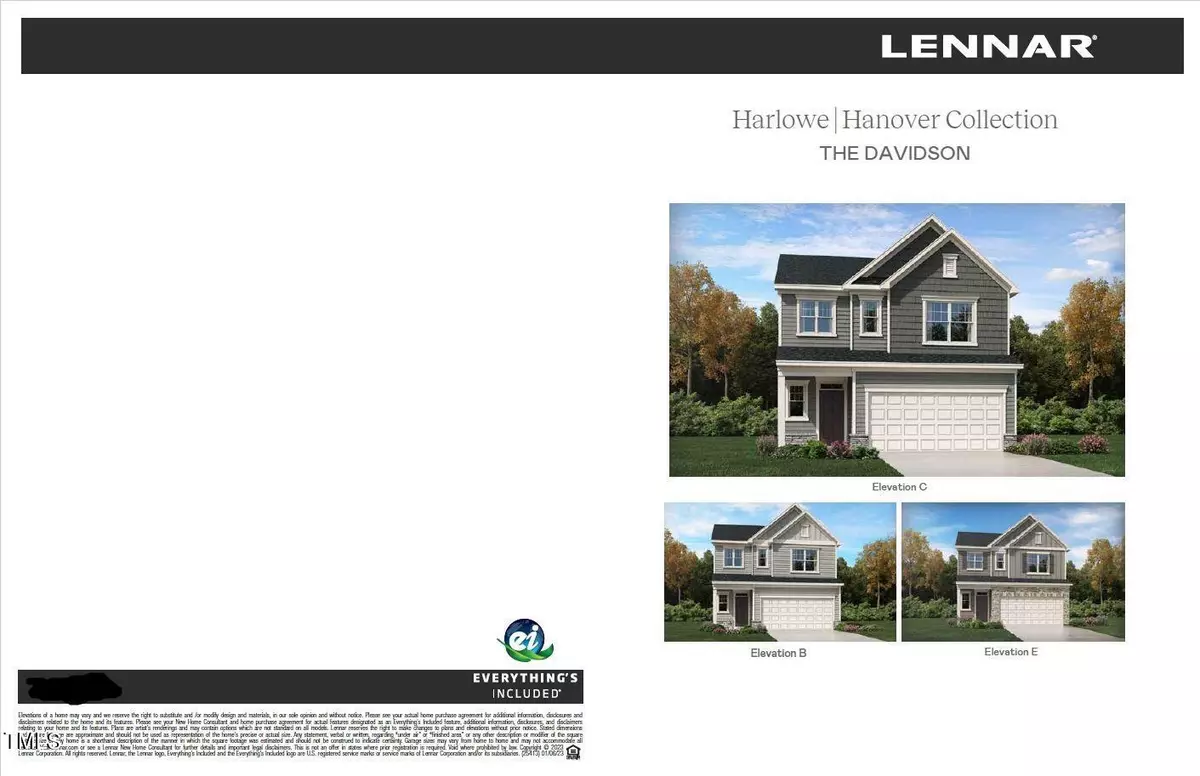Bought with TopSky Realty Inc
$459,738
$474,738
3.2%For more information regarding the value of a property, please contact us for a free consultation.
1209 Rosefinch Drive #74 Durham, NC 27703
4 Beds
3 Baths
2,154 SqFt
Key Details
Sold Price $459,738
Property Type Single Family Home
Sub Type Single Family Residence
Listing Status Sold
Purchase Type For Sale
Square Footage 2,154 sqft
Price per Sqft $213
Subdivision Harlowe Point
MLS Listing ID 10045087
Sold Date 01/24/25
Style House
Bedrooms 4
Full Baths 3
HOA Fees $142/mo
HOA Y/N Yes
Abv Grd Liv Area 2,154
Originating Board Triangle MLS
Year Built 2025
Annual Tax Amount $5,500
Lot Size 7,405 Sqft
Acres 0.17
Property Sub-Type Single Family Residence
Property Description
The Davidson by Lennar in Harlowe Point. New Construction Opportunity. Buy now with estimated completion and delivery set for January, 2025. The popular Davidson welcomes you with a two story foyer. The 1st floor has an open layout and includes a 1st floor guest room. 1st floor is all plank flooring. The kitchen has ample counter and cabinet space with a walk in pantry. Kitchen features include quartz counters, tile backsplash, stainless appliances, and 42 inch upper kitchen cabinets - Gray in color. The staircase is open rail with metal pickets and leads to the 2nd floor loft. 2 secondary bedrooms share a hall bath. The primary suite has nice privacy and is positioned on the back of the home. The closet space in the primary suite is very spacious!
Location
State NC
County Durham
Community Playground, Pool, Sidewalks, Street Lights
Direction from Hwy 70 Turn onto Sherron Rd. Turn Left on Mineral Springs. Turn into Harlowe Point on Sora Way. Left on Cape May follow to stop sign and turn Left on Rosefinch - home-site 74 will be on the Right.
Interior
Interior Features Crown Molding, High Speed Internet, Kitchen Island, Pantry, Quartz Counters, Recessed Lighting, Smart Thermostat, Smooth Ceilings, Tray Ceiling(s), Walk-In Closet(s), Water Closet, Wired for Data
Heating Central, Natural Gas
Cooling Central Air, Dual, Zoned
Flooring Carpet, Ceramic Tile, Vinyl
Fireplace No
Appliance Dishwasher, Disposal, Electric Water Heater, Exhaust Fan, Gas Range, Plumbed For Ice Maker, Stainless Steel Appliance(s), Vented Exhaust Fan
Laundry Electric Dryer Hookup, Laundry Room, Upper Level, Washer Hookup
Exterior
Exterior Feature Smart Camera(s)/Recording, Smart Lock(s)
Garage Spaces 2.0
Fence None
Community Features Playground, Pool, Sidewalks, Street Lights
View Y/N Yes
Roof Type Shingle
Porch Rear Porch, Screened
Garage Yes
Private Pool No
Building
Lot Description Landscaped
Faces from Hwy 70 Turn onto Sherron Rd. Turn Left on Mineral Springs. Turn into Harlowe Point on Sora Way. Left on Cape May follow to stop sign and turn Left on Rosefinch - home-site 74 will be on the Right.
Story 2
Foundation Slab
Sewer Public Sewer
Water Public
Architectural Style Traditional
Level or Stories 2
Structure Type Batts Insulation,Blown-In Insulation,Low VOC Paint/Sealant/Varnish,Vinyl Siding
New Construction Yes
Schools
Elementary Schools Durham - Spring Valley
Middle Schools Durham - Neal
High Schools Durham - Southern
Others
HOA Fee Include Internet
Tax ID 235733
Special Listing Condition Standard
Read Less
Want to know what your home might be worth? Contact us for a FREE valuation!

Our team is ready to help you sell your home for the highest possible price ASAP


