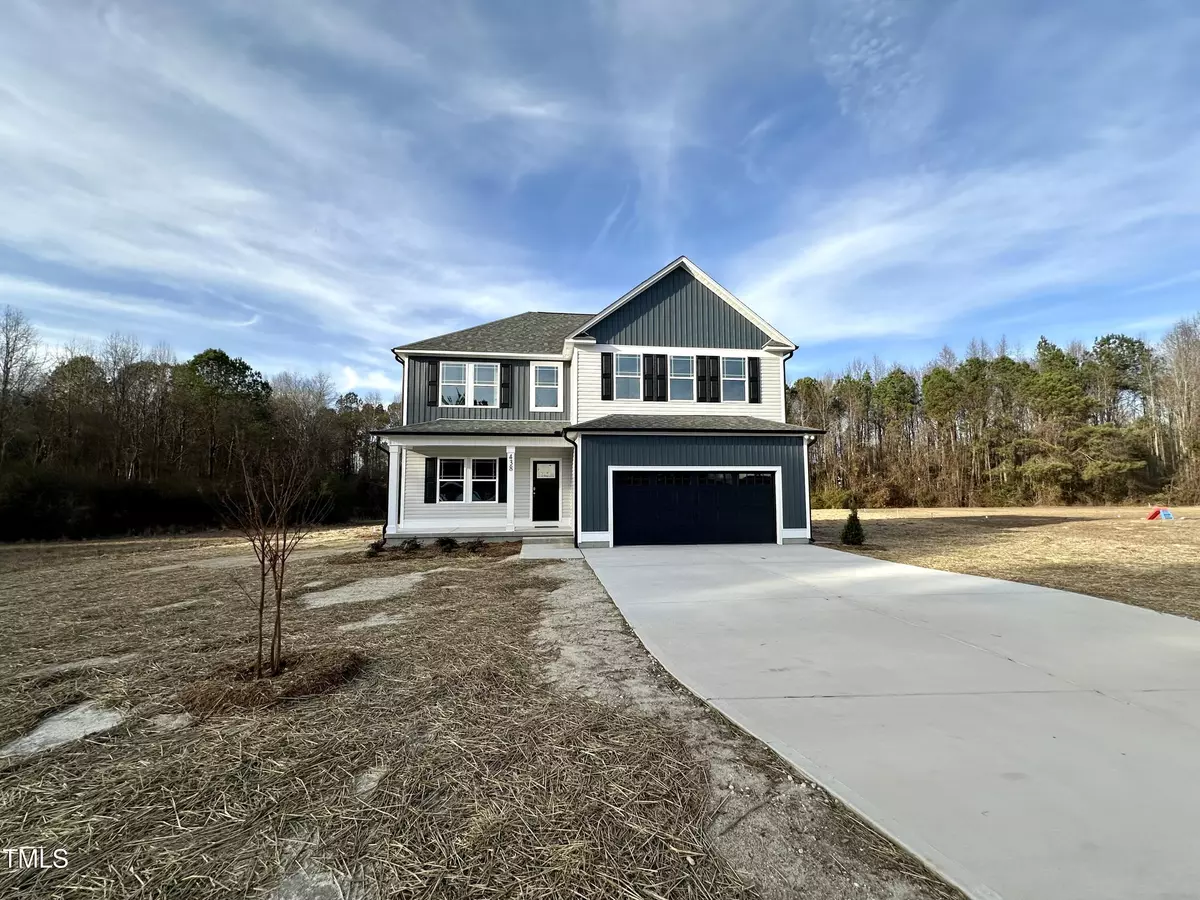Bought with Non Member Office
$349,681
$349,681
For more information regarding the value of a property, please contact us for a free consultation.
438 Earnest Way #L29 Kenly, NC 27542
3 Beds
3 Baths
2,187 SqFt
Key Details
Sold Price $349,681
Property Type Single Family Home
Sub Type Single Family Residence
Listing Status Sold
Purchase Type For Sale
Square Footage 2,187 sqft
Price per Sqft $159
Subdivision Godfrey Farm
MLS Listing ID 10067466
Sold Date 02/13/25
Style Site Built
Bedrooms 3
Full Baths 2
Half Baths 1
HOA Y/N No
Abv Grd Liv Area 2,187
Originating Board Triangle MLS
Year Built 2024
Annual Tax Amount $35,000
Lot Size 0.600 Acres
Acres 0.6
Property Sub-Type Single Family Residence
Property Description
The ETHAN plan ~Stunning two-story, 2 CAR GARAGE , No city taxes~ Inside, you'll find 3 spacious bedrooms w/FINISHED Loft Bonus Area upstairs or Addtl Loft Living Rm area~ Grand primary suite with a large walk-in closet and en suite bathroom. The additional bedrooms are also well-sized and share a second full bathroom~ The main level features a comfortable living room and separate dining room with plenty of natural light, creating a warm and inviting atmosphere. The open-concept kitchen is perfect for entertaining and features modern appliances, ample storage and Eat @ Bar. A convenient half bathroom is also located on the main level~Enjoy relaxation on the Covered back porch~WELCOME HOME
Location
State NC
County Johnston
Direction I-40E Raleigh~Take exit 328B to merge onto I-95 N toward Rocky Mt/Smithfield~Take exit 105 for Bagley Rd~Turn right onto BagleyRd~Turnright onto Princeton Kenly Rd~ Subdivision will be on Right
Rooms
Basement Crawl Space
Interior
Interior Features Bathtub/Shower Combination, Ceiling Fan(s), Double Vanity, Eat-in Kitchen, Entrance Foyer, Granite Counters, Pantry, Separate Shower, Smooth Ceilings, Soaking Tub, Walk-In Closet(s), See Remarks
Heating Electric, Forced Air
Cooling Ceiling Fan(s), Central Air
Flooring Carpet, Vinyl
Fireplaces Type Family Room
Fireplace Yes
Appliance Dishwasher, Electric Water Heater, Free-Standing Electric Range, Microwave
Laundry Laundry Room, Upper Level
Exterior
Garage Spaces 2.0
Utilities Available Septic Connected, Water Connected
View Y/N Yes
Roof Type Shingle
Street Surface Paved
Porch Covered, Front Porch, Rear Porch
Garage Yes
Private Pool No
Building
Lot Description Landscaped
Faces I-40E Raleigh~Take exit 328B to merge onto I-95 N toward Rocky Mt/Smithfield~Take exit 105 for Bagley Rd~Turn right onto BagleyRd~Turnright onto Princeton Kenly Rd~ Subdivision will be on Right
Story 2
Foundation See Remarks
Sewer Septic Tank
Water Public
Architectural Style Transitional
Level or Stories 2
Structure Type Vinyl Siding
New Construction Yes
Schools
Elementary Schools Johnston - Micro
Middle Schools Johnston - N Johnston
High Schools Johnston - N Johnston
Others
Tax ID 03Q05038K
Special Listing Condition Seller Licensed Real Estate Professional, Seller Not Owner of Record
Read Less
Want to know what your home might be worth? Contact us for a FREE valuation!

Our team is ready to help you sell your home for the highest possible price ASAP


