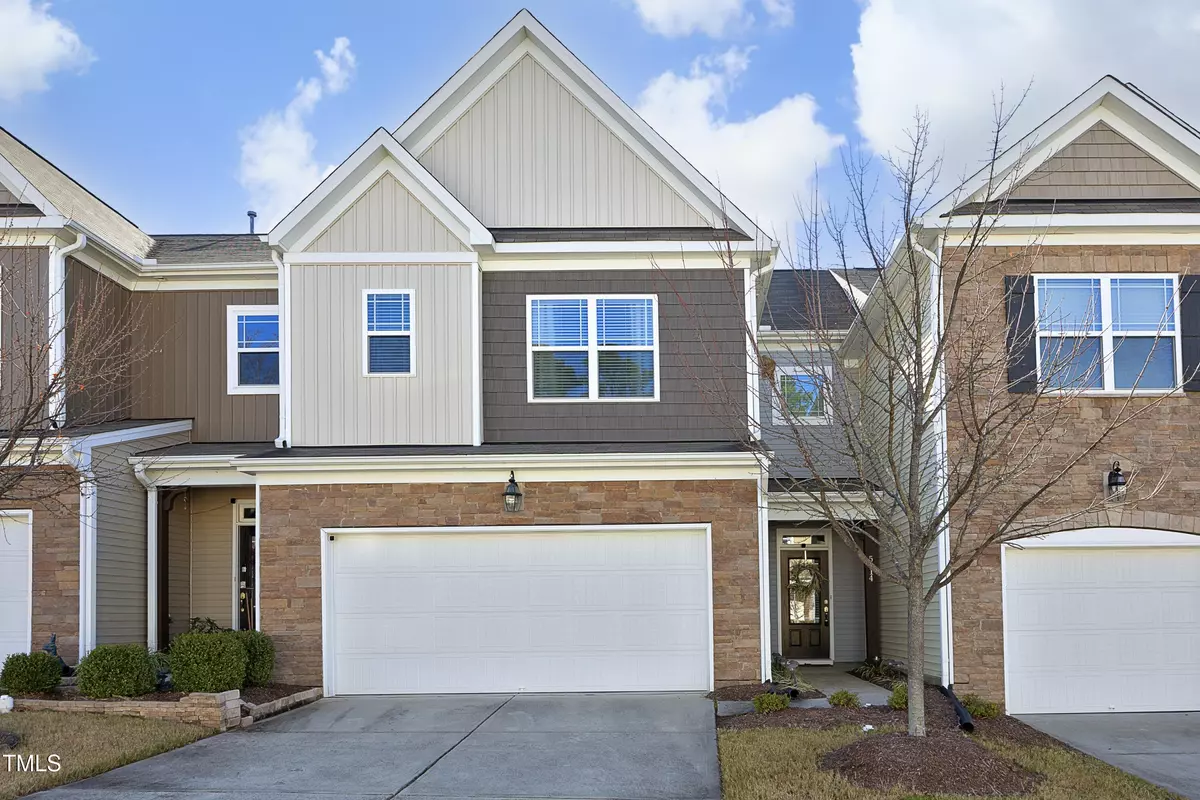Bought with Better Homes & Gardens Real Es
$385,000
$390,000
1.3%For more information regarding the value of a property, please contact us for a free consultation.
5514 Jessip Street Morrisville, NC 27560
3 Beds
3 Baths
1,632 SqFt
Key Details
Sold Price $385,000
Property Type Townhouse
Sub Type Townhouse
Listing Status Sold
Purchase Type For Sale
Square Footage 1,632 sqft
Price per Sqft $235
Subdivision Page Park
MLS Listing ID 10068754
Sold Date 02/19/25
Style Townhouse
Bedrooms 3
Full Baths 2
Half Baths 1
HOA Fees $205/mo
HOA Y/N Yes
Abv Grd Liv Area 1,632
Originating Board Triangle MLS
Year Built 2016
Annual Tax Amount $3,357
Lot Size 2,613 Sqft
Acres 0.06
Property Sub-Type Townhouse
Property Description
Immaculately Maintained Townhome in Excellent Location Adjacent to RTP & RDU & Convenient to Downtown Durham and W. Cary! This Great Home is located in Page Park Community w/ Pool for Summer Fun! This home features a 2 Car Garage & Screened Porch & Storage Rm. A Covered Entry is Perfect! The Spacious LV Features Clg Fan ^& Gas Log FP for Cozy Nights! The Dining Area is Open to the Beautiful Granite Kit Featuring SS Appliances & Gas Stove! Nice! Elegant Expresso Cabinets Enhance this area! Lg Master Retreat Upstairs w/ a Great WIC w/ Natural Light! Mater Bath features His/Hers Vanity, Lg Soaking Tub for Luxurious Down Time! Also, A Sep Shower! Your Secondary Bedrooms Both Feature Clg Fans & Natural Lighting! Your Dog will Spend Endless Hrs Running at the Dog Park Too! Welcome Home to Low Maintenance Living in Morrisville!
Location
State NC
County Durham
Community Pool, Sidewalks, Street Lights
Zoning RS-M
Direction From I-40 W take Exit 282 for Page Rd. Turn left onto Page Rd. Turn left onto Crown Pkwy. Turn left onto Jessip St.
Interior
Interior Features Bathtub/Shower Combination, Ceiling Fan(s), Double Vanity, Granite Counters, Kitchen/Dining Room Combination, Pantry, Separate Shower, Walk-In Closet(s), Water Closet
Heating Heat Pump, Natural Gas
Cooling Ceiling Fan(s), Central Air
Flooring Carpet, Tile, Vinyl, Wood
Fireplaces Number 1
Fireplaces Type Gas Log, Living Room
Fireplace Yes
Appliance Dishwasher, Disposal, Exhaust Fan, Free-Standing Gas Range, Free-Standing Refrigerator, Gas Water Heater, Ice Maker, Microwave, Self Cleaning Oven, Stainless Steel Appliance(s), Washer/Dryer
Laundry Electric Dryer Hookup, Laundry Room, Upper Level, Washer Hookup
Exterior
Garage Spaces 2.0
Pool In Ground, Swimming Pool Com/Fee
Community Features Pool, Sidewalks, Street Lights
Utilities Available Cable Available, Natural Gas Available
View Y/N Yes
Roof Type Shingle
Porch Screened
Garage Yes
Private Pool No
Building
Faces From I-40 W take Exit 282 for Page Rd. Turn left onto Page Rd. Turn left onto Crown Pkwy. Turn left onto Jessip St.
Story 2
Foundation Slab
Sewer Public Sewer
Water Public
Architectural Style Transitional
Level or Stories 2
Structure Type Stone Veneer,Vinyl Siding
New Construction No
Schools
Elementary Schools Durham - Parkwood
Middle Schools Durham - Lowes Grove
High Schools Durham - Hillside
Others
HOA Fee Include Maintenance Grounds
Tax ID 0747982316
Special Listing Condition Standard
Read Less
Want to know what your home might be worth? Contact us for a FREE valuation!

Our team is ready to help you sell your home for the highest possible price ASAP


